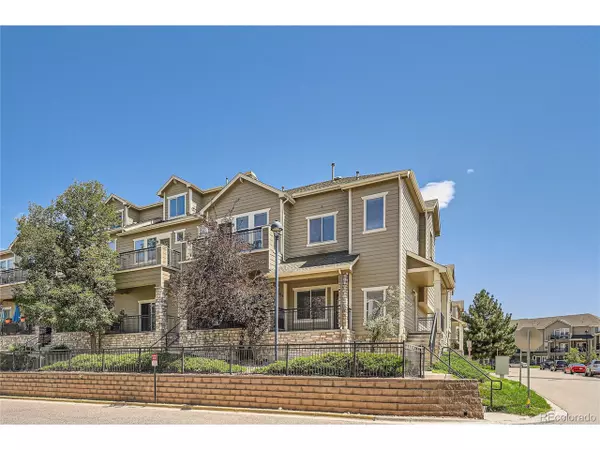
UPDATED:
11/13/2024 08:06 PM
Key Details
Property Type Townhouse
Sub Type Attached Dwelling
Listing Status Pending
Purchase Type For Sale
Square Footage 1,368 sqft
Subdivision The Lakes At Dunes Park
MLS Listing ID 9323189
Style Contemporary/Modern
Bedrooms 2
Full Baths 2
Half Baths 1
HOA Fees $367/mo
HOA Y/N true
Abv Grd Liv Area 1,368
Originating Board REcolorado
Year Built 2003
Annual Tax Amount $3,189
Lot Size 2,613 Sqft
Acres 0.06
Property Description
Step inside to find brand-new carpeting, updated toilets (2023), a modern Central A/C system (2023), new blinds, and a new over-the-range microwave, all designed to enhance your living experience. The open floor plan on the main level is ideal for hosting, featuring a generous dining room adjacent to the kitchen. The large, vaulted family room, complete with a cozy gas fireplace, opens directly onto a covered patio-perfect for relaxing or entertaining.
The primary suite offers a serene retreat, boasting a walk-in closet and a luxurious 5-piece en suite bath with a garden tub. The versatile bonus room can be tailored to your needs, whether you envision a home office, gym, hobby room, or additional storage space.
Water, Insurance, Maintenance of Grounds & Structure, Road Maintenance, Sewer, Snow Removal and Trash included in the Association/Metro District Fee.
Enjoy the community's top-tier amenities, including a pool, playground, and sport courts. With quick access to highways, shops, restaurants, and entertainment in downtown Denver and DIA, everything you need is just a short drive away.
Additional features include an oversized 2-car attached garage, conveniently located upper-level laundry, and immediate move-in availability. If you're seeking a move-in ready townhome with ample space, privacy, and fantastic amenities, this is the perfect place to call home!
Location
State CO
County Adams
Community Pool, Playground, Park
Area Metro Denver
Rooms
Basement Unfinished
Primary Bedroom Level Upper
Bedroom 2 Upper
Interior
Interior Features Cathedral/Vaulted Ceilings, Open Floorplan, Pantry, Walk-In Closet(s)
Heating Forced Air
Cooling Central Air, Ceiling Fan(s)
Fireplaces Type Family/Recreation Room Fireplace, Single Fireplace
Fireplace true
Window Features Double Pane Windows
Appliance Dishwasher, Refrigerator, Washer, Dryer, Microwave, Water Softener Owned, Disposal
Exterior
Garage Spaces 2.0
Community Features Pool, Playground, Park
Utilities Available Natural Gas Available, Electricity Available, Cable Available
Waterfront false
Roof Type Composition
Street Surface Paved
Porch Patio, Deck
Building
Faces West
Story 2
Sewer City Sewer, Public Sewer
Water City Water
Level or Stories Two
Structure Type Wood/Frame,Brick/Brick Veneer
New Construction false
Schools
Elementary Schools Thimmig
Middle Schools Prairie View
High Schools Riverdale Ridge
School District School District 27-J
Others
HOA Fee Include Trash,Snow Removal,Maintenance Structure,Water/Sewer,Hazard Insurance
Senior Community false
SqFt Source Assessor
Special Listing Condition Private Owner

GET MORE INFORMATION

Bonnie & Josh Sherman
Broker Associate | FAFA100074934, FA100074801
Broker Associate FAFA100074934, FA100074801



