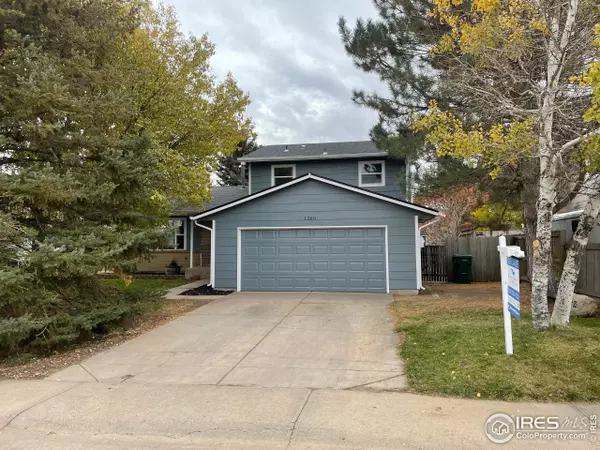For more information regarding the value of a property, please contact us for a free consultation.
Key Details
Sold Price $400,000
Property Type Single Family Home
Sub Type Residential-Detached
Listing Status Sold
Purchase Type For Sale
Square Footage 1,740 sqft
Subdivision Northwest Sub 3Rd Fg
MLS Listing ID 953464
Sold Date 12/02/21
Bedrooms 3
Full Baths 1
Half Baths 1
Three Quarter Bath 1
HOA Y/N false
Abv Grd Liv Area 1,740
Originating Board IRES MLS
Year Built 1979
Annual Tax Amount $1,016
Lot Size 7,840 Sqft
Acres 0.18
Property Description
Welcome home to this stunning home featuring NEW interior/exterior paint, roof, furnace, A/C, vanities, carpet, kitchen backsplash, hardware, light fixtures, & windows. Situated on spacious lot w/private, & fully fenced backyard w/mature apple & pine trees, private sitting/firepit area under the front pines, large back deck & included shed. Warm up w/the fireplace or wood burning stove, entertain easily w/the built-in bar in the family room (may also be used as an office), newly renovated 1/2 bath, & convenient laundry just off the garage entry. Enjoy gleaming hardwood floors, generous living/dining rooms, an inviting kitchen w/eat-in area, & NEW dishwasher & fridge. On the upper level you will find a master bedroom w/ensuite bathroom, ample closet space, 2 generous secondary bedrooms & full bath. No HOA & walking distance to the Eaton Rec Center, schools & parks. Located w/easy access to Hwy 85 & I-25, 10 mins. to Greeley & short commute to nearby cities. Schedule your showing today!
Location
State CO
County Weld
Area Greeley/Weld
Zoning SFR
Direction Take I-25 North to exit 269A. Turn Right onto Co Rd. 33, turn Left onto Co Rd 76, turn Right onto Co Rd 35, turn Left onto 3rd Street, turn Left onto Cherry Ave., turn Left onto 5th St. Home will be on your Right.
Rooms
Other Rooms Outbuildings
Basement Partial, Unfinished
Primary Bedroom Level Upper
Master Bedroom 14x15
Kitchen Tile Floor
Interior
Interior Features High Speed Internet, Eat-in Kitchen, Wet Bar
Heating Forced Air
Cooling Central Air
Flooring Wood Floors
Fireplaces Type Gas Logs Included, Family/Recreation Room Fireplace
Fireplace true
Window Features Double Pane Windows
Appliance Electric Range/Oven, Dishwasher, Refrigerator, Microwave, Disposal
Laundry Lower Level
Exterior
Garage Spaces 2.0
Fence Wood
Utilities Available Natural Gas Available, Electricity Available, Cable Available, Underground Utilities
Waterfront false
Roof Type Composition
Street Surface Paved,Asphalt
Handicap Access Near Bus
Porch Deck
Building
Lot Description Gutters, Sidewalks, Level, Within City Limits
Story 3
Sewer City Sewer
Water City Water, Weld County
Level or Stories Tri-Level
Structure Type Wood/Frame
New Construction false
Schools
Elementary Schools Eaton, Benjamin Eaton
Middle Schools Eaton
High Schools Eaton
School District Eaton Re-2
Others
Senior Community false
Tax ID R0857186
SqFt Source Assessor
Special Listing Condition Private Owner
Read Less Info
Want to know what your home might be worth? Contact us for a FREE valuation!

Our team is ready to help you sell your home for the highest possible price ASAP

Bought with Tara Tooley
GET MORE INFORMATION

Bonnie & Josh Sherman
Broker Associate | FAFA100074934, FA100074801
Broker Associate FAFA100074934, FA100074801



