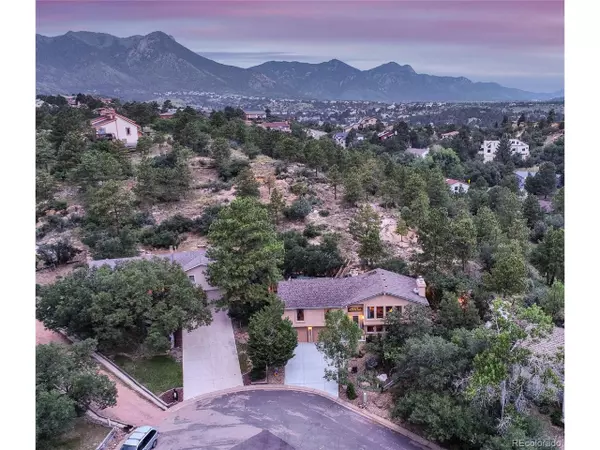For more information regarding the value of a property, please contact us for a free consultation.
Key Details
Sold Price $625,000
Property Type Single Family Home
Sub Type Residential-Detached
Listing Status Sold
Purchase Type For Sale
Square Footage 2,564 sqft
Subdivision Mount Woodmen Estates
MLS Listing ID 8229572
Sold Date 09/16/21
Bedrooms 4
Full Baths 2
Three Quarter Bath 1
HOA Y/N false
Abv Grd Liv Area 1,650
Originating Board REcolorado
Year Built 1980
Annual Tax Amount $1,378
Lot Size 0.490 Acres
Acres 0.49
Property Description
Stunning Northwest residence nestled on nearly .5 acres in a quiet cul-de-sac offering a truly special setting backing to the Rockrimmon formations inspiring the name of the Rockrimmon Neighborhood. Be captivated by the foothill views from nearly every window of this home. The open foyer leads you to the great room featuring a floor to ceiling stone gas log fireplace with a hand-hewn Douglas fir mantel. The kitchen boasts granite slab counters, custom travertine tile backsplash, stainless appliances & pantry. The elegantly appointed dining room is adjacent to the kitchen and has fabulous views of the pond and Rockrimmon. The luxurious master retreat with custom tongue and groove aspen plank ceiling offers an adjoining bath, walk-in closet, and opens out to the private deck. The main level provides two secondary bedrooms and full bathroom. The lower level features a sprawling family room with brick fireplace. The spacious bedroom is a welcoming guest suite. A bathroom, storage and laundry complete the lower level. Enjoy entertaining on nearly 700 Sq, Ft. of composite deck surrounded by rock formations, ponderosa pines, scrub oak, wildlife and the charm of foothill living. Relax in the hot tub overlooking the bubbling waterfall or ascend the staircase of this large lot and take in the mountain views, twinkling city lights, and USAFA fly overs. The amenities of this one owner home include: custom front entry railings; new premium luxury vinyl flooring, newer interior paint; premium granite counters in kitchen and bathrooms; Nest thermostat, Anderson Low-E windows; new smoke detectors, newly reinforced deck and refreshed stain on deck railings, gate, stairs; new concrete driveway in 2018; impact resistant shingle roof; waterfall/pond with river rock and boulder landscaping with lighting to complement the rock formations; 25 ft. retractable awning. Surrounded by natural splendors with views, wildlife and privacy, this home reminds you of why you love to live in Colorado.
Location
State CO
County El Paso
Area Out Of Area
Zoning PUD HS
Direction Delmonic to Big Valley. West to Wynwood. South to home.
Rooms
Primary Bedroom Level Main
Master Bedroom 17x13
Bedroom 2 Lower 15x12
Bedroom 3 Main 13x11
Bedroom 4 Main 12x10
Interior
Heating Forced Air
Cooling Central Air, Ceiling Fan(s)
Fireplaces Type 2+ Fireplaces, Gas Logs Included, Family/Recreation Room Fireplace, Great Room
Fireplace true
Appliance Dishwasher, Refrigerator, Washer, Dryer, Microwave, Disposal
Exterior
Exterior Feature Hot Tub Included
Garage Oversized
Garage Spaces 2.0
Waterfront false
View Foothills View
Roof Type Composition
Porch Patio, Deck
Building
Lot Description Cul-De-Sac, Rock Outcropping
Story 2
Foundation Slab
Sewer City Sewer, Public Sewer
Water City Water
Level or Stories Bi-Level
Structure Type Wood/Frame
New Construction false
Schools
Elementary Schools Rockrimmon
Middle Schools Eagleview
High Schools Air Academy
School District Academy 20
Others
Senior Community false
SqFt Source Assessor
Special Listing Condition Private Owner
Read Less Info
Want to know what your home might be worth? Contact us for a FREE valuation!

Our team is ready to help you sell your home for the highest possible price ASAP

Bought with Keller Williams Premier Realty, LLC
GET MORE INFORMATION

Bonnie & Josh Sherman
Broker Associate | FAFA100074934, FA100074801
Broker Associate FAFA100074934, FA100074801



