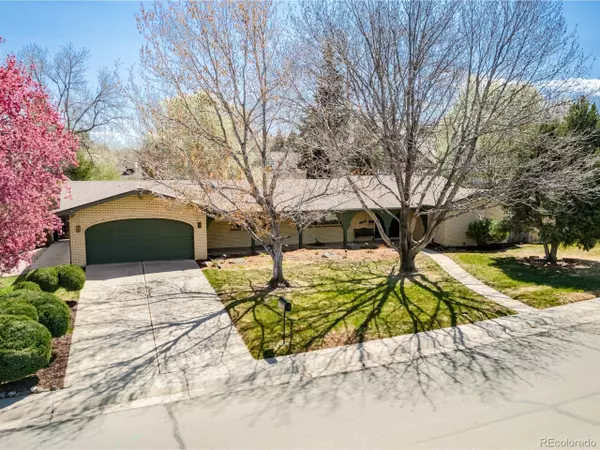For more information regarding the value of a property, please contact us for a free consultation.
Key Details
Sold Price $720,000
Property Type Single Family Home
Sub Type Residential-Detached
Listing Status Sold
Purchase Type For Sale
Square Footage 2,031 sqft
Subdivision Applewood Knolls
MLS Listing ID 3620081
Sold Date 05/31/22
Style Ranch
Bedrooms 4
Full Baths 1
Half Baths 1
Three Quarter Bath 2
HOA Y/N false
Abv Grd Liv Area 2,031
Originating Board REcolorado
Year Built 1967
Annual Tax Amount $3,229
Lot Size 0.290 Acres
Acres 0.29
Property Description
Don't miss out on this sprawling Applewood Knolls ranch with a large, private yard. This home has been meticulously maintained by the Seller and is looking for it's next owner to bring it up to date! Upon entering the large foyer of the home, you are greeted by an expansive living room and formal dining room. Just beyond the dining room is a large kitchen with fabulous windows looking out to the backyard. Just off of the kitchen, there is a cozy family room with a gas fireplace that opens into the backyard. One of the best features of this home is the fourth bedroom! It is on the opposite side of the home from the other 3 bedrooms... it's own wing, with a 3/4 bath. The entire main floor has gleaming hardwoods floors, 3 additional bedrooms, including a Primary Suite with it's own bathroom. The basement was finished years ago and will most definitely need to be started over. Great extra space with another bathroom! This home has newer double pane windows, a newer underground sprinkler system, landscape lighting, New Furnace in 2019, New Roof in 2017, and there will be New Sewer Line going in on May 2. This is a wonderful opportunity for investors or homeowners looking to put some sweat equity into a home. Over 2000 square feet above ground with 4 beds and 3 baths. Just minutes from I-70, trails and shopping. This is one of the best the west side of town has to offer.
Location
State CO
County Jefferson
Area Metro Denver
Direction From 32nd go South on Quail to property.
Rooms
Primary Bedroom Level Main
Bedroom 2 Main
Bedroom 3 Main
Bedroom 4 Main
Interior
Interior Features Eat-in Kitchen
Heating Forced Air
Cooling Central Air
Fireplaces Type Gas, Family/Recreation Room Fireplace, Single Fireplace
Fireplace true
Window Features Double Pane Windows
Appliance Dishwasher, Refrigerator, Microwave, Disposal
Laundry Main Level
Exterior
Garage Spaces 2.0
Utilities Available Natural Gas Available
Roof Type Composition,Wood
Porch Patio
Building
Lot Description Sloped
Faces West
Story 1
Sewer City Sewer, Public Sewer
Water City Water
Level or Stories One
Structure Type Wood/Frame,Brick/Brick Veneer
New Construction false
Schools
Elementary Schools Prospect Valley
Middle Schools Everitt
High Schools Wheat Ridge
School District Jefferson County R-1
Others
Senior Community false
Special Listing Condition Private Owner
Read Less Info
Want to know what your home might be worth? Contact us for a FREE valuation!

Our team is ready to help you sell your home for the highest possible price ASAP

GET MORE INFORMATION

Bonnie & Josh Sherman
Broker Associate | FAFA100074934, FA100074801
Broker Associate FAFA100074934, FA100074801



