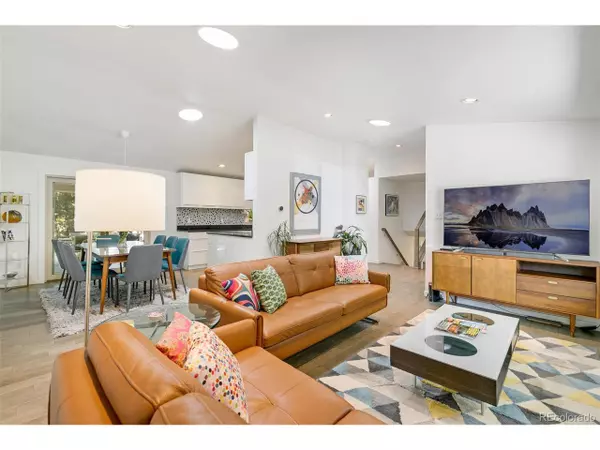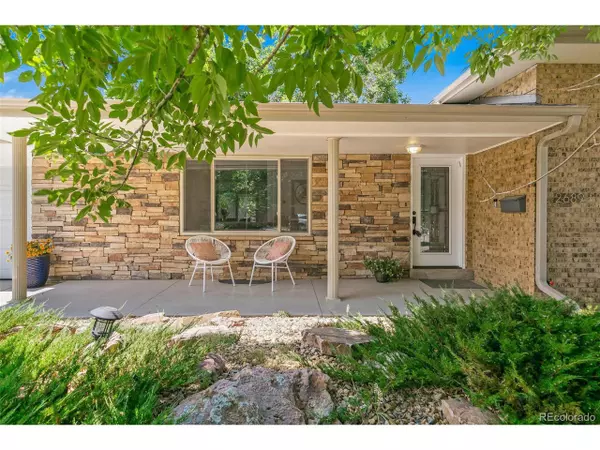For more information regarding the value of a property, please contact us for a free consultation.
Key Details
Sold Price $970,000
Property Type Single Family Home
Sub Type Residential-Detached
Listing Status Sold
Purchase Type For Sale
Square Footage 2,784 sqft
Subdivision Applewood Knolls
MLS Listing ID 5796148
Sold Date 08/08/22
Style Contemporary/Modern
Bedrooms 5
Full Baths 1
Three Quarter Bath 1
HOA Y/N false
Abv Grd Liv Area 2,172
Originating Board REcolorado
Year Built 1965
Annual Tax Amount $4,073
Lot Size 0.280 Acres
Acres 0.28
Property Description
Stunning MID-CENTURY Modern Applewood Knolls home. Meticulously maintained & sits on a .38 acre corner lot, minutes to Applewood Knolls pool, Crown Hill Park, South Table Mountain trails, Clear Creek bike trail, Prospect Valley Elementary, and a bike ride away from local restaurants and bars. This home is an entertainer's dream! Natural light floods the home + updated with endless features. Newly renovated gourmet kitchen with custom stone counter tops + lively & modern backsplash +Lux s.s. appliances + pantry + breakfast nook + vaulted ceilings + garden and patio views +hardwood floors + sleek cabinetry + walk out access to patio. Bathrooms are updated with new vanities, tile, step-in showers, and flooring. The primary suite features hardwood floors + a jack and jill bathroom + secondary upper level bedrooms. Generously sized closets throughout, room for home office + gym. Large basement for guests/playroom/media room and large utility room for storage. Step outside to the backyard oasis with a covered patio + custom play house, fenced in backyard with room for dogs +games +BBQ's +dining area. Two car attached garage with extra storage, central air, radon mitigation + humidifier. Quick access to I-70, 6th Ave , Kipling, Red Rocks, and downtown Golden. If you have been waiting for something rare and special, this is it! Welcome home!
Location
State CO
County Jefferson
Community Playground
Area Metro Denver
Zoning Residential
Direction From Kipling, head west on 32nd Ave. Take Left onto Quail. Drive South towards 26th Ave. Home is on the right. From I-70, take Youngfield exit. Head East onto 32nd Ave. Take 32nd to Quail. Take a right. Home is just before you hit 26th Ave.
Rooms
Other Rooms Outbuildings
Primary Bedroom Level Upper
Master Bedroom 15x12
Bedroom 2 Basement 24x22
Bedroom 3 Upper 11x11
Bedroom 4 Upper 11x11
Bedroom 5 Lower 11x11
Interior
Interior Features Eat-in Kitchen, Cathedral/Vaulted Ceilings, Open Floorplan, Pantry, Walk-In Closet(s), Jack & Jill Bathroom, Kitchen Island
Heating Forced Air, Humidity Control
Cooling Central Air, Ceiling Fan(s)
Fireplaces Type Family/Recreation Room Fireplace, Single Fireplace
Fireplace true
Window Features Window Coverings,Skylight(s),Double Pane Windows
Appliance Dishwasher, Refrigerator, Washer, Dryer, Microwave, Freezer, Disposal
Laundry Lower Level
Exterior
Garage Spaces 2.0
Fence Fenced
Community Features Playground
Utilities Available Natural Gas Available, Electricity Available, Cable Available
Roof Type Composition
Street Surface Paved
Porch Patio
Building
Lot Description Gutters, Lawn Sprinkler System, Corner Lot, Sloped
Faces East
Story 2
Foundation Slab
Sewer City Sewer, Public Sewer
Water City Water
Level or Stories Bi-Level
Structure Type Brick/Brick Veneer,Composition Siding
New Construction false
Schools
Elementary Schools Prospect Valley
Middle Schools Everitt
High Schools Wheat Ridge
School District Jefferson County R-1
Others
Senior Community false
SqFt Source Assessor
Special Listing Condition Private Owner
Read Less Info
Want to know what your home might be worth? Contact us for a FREE valuation!

Our team is ready to help you sell your home for the highest possible price ASAP

Bought with Milehimodern
GET MORE INFORMATION

Bonnie & Josh Sherman
Broker Associate | FAFA100074934, FA100074801
Broker Associate FAFA100074934, FA100074801



