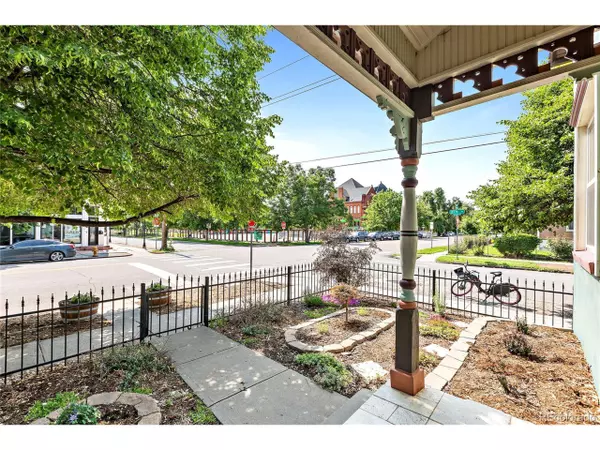For more information regarding the value of a property, please contact us for a free consultation.
Key Details
Sold Price $833,000
Property Type Single Family Home
Sub Type Residential-Detached
Listing Status Sold
Purchase Type For Sale
Square Footage 1,810 sqft
Subdivision Cole
MLS Listing ID 2728576
Sold Date 07/14/23
Style Victorian
Bedrooms 4
Full Baths 1
Three Quarter Bath 2
HOA Y/N false
Abv Grd Liv Area 1,810
Originating Board REcolorado
Year Built 1886
Annual Tax Amount $2,954
Lot Size 3,049 Sqft
Acres 0.07
Property Description
***Coming soon! Professional photos will be available 6/15. Showings begin 6/15 at noon*** This Victorian home has undergone a complete renovation while preserving its historic charm. The remodeled interior features an open floor plan, creating a spacious and inviting atmosphere. The kitchen has been upgraded with new quartz countertops and a herringbone backsplash, making it a dream for any chef. One of the standout features of this home is the rare main floor primary suite, which can easily accommodate a king-size bed (currently staged as a home office). Upstairs, there are three additional bedrooms, with the largest bedroom offering enough space for a king-size bed as well as an extra seating or office area. The private backyard is perfect for entertaining guests, providing a lovely outdoor space for gatherings and relaxation. Additionally, the new 2-car garage is EV-ready and has secondary garage door opening into the backyard. Situated on a corner lot with southern exposure in the desirable Cole neighborhood, this home is just blocks away from RiNo's hottest attractions!
Location
State CO
County Denver
Area Metro Denver
Zoning U-SU-A1
Rooms
Basement Partial, Unfinished
Primary Bedroom Level Upper
Bedroom 2 Main
Bedroom 3 Upper
Bedroom 4 Upper
Interior
Interior Features Eat-in Kitchen, Pantry
Heating Forced Air
Cooling Room Air Conditioner, Ceiling Fan(s)
Window Features Double Pane Windows
Appliance Dishwasher, Refrigerator, Washer, Dryer, Microwave, Disposal
Exterior
Garage Spaces 2.0
Utilities Available Natural Gas Available
Waterfront false
Roof Type Composition
Handicap Access Level Lot
Building
Lot Description Corner Lot, Level
Story 2
Sewer City Sewer, Public Sewer
Water City Water
Level or Stories Two
Structure Type Brick/Brick Veneer,Stucco,Wood Siding
New Construction false
Schools
Elementary Schools Wyatt
Middle Schools Whittier E-8
High Schools Manual
School District Denver 1
Others
Senior Community false
SqFt Source Appraiser
Special Listing Condition Private Owner
Read Less Info
Want to know what your home might be worth? Contact us for a FREE valuation!

Our team is ready to help you sell your home for the highest possible price ASAP

GET MORE INFORMATION

Bonnie & Josh Sherman
Broker Associate | FAFA100074934, FA100074801
Broker Associate FAFA100074934, FA100074801



