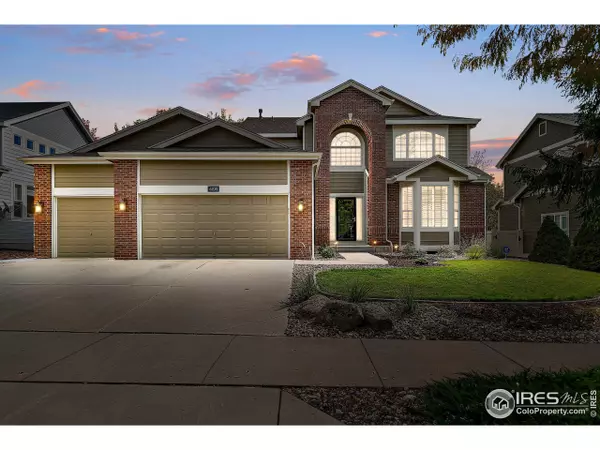For more information regarding the value of a property, please contact us for a free consultation.
Key Details
Sold Price $976,000
Property Type Single Family Home
Sub Type Residential-Detached
Listing Status Sold
Purchase Type For Sale
Square Footage 5,324 sqft
Subdivision Westchase Pud
MLS Listing ID 1007997
Sold Date 06/07/24
Style Contemporary/Modern
Bedrooms 5
Full Baths 4
Half Baths 1
HOA Fees $70/mo
HOA Y/N true
Abv Grd Liv Area 3,784
Originating Board IRES MLS
Year Built 2004
Annual Tax Amount $5,271
Lot Size 7,840 Sqft
Acres 0.18
Property Description
One of the most exceptional floorplans available in the highly sought-after Westchase neighborhood, backing to paved trails and greenbelts - at an incredible value. This remarkably spacious and bright home with an open layout features a main-floor primary suite, freshly painted walls and trim, solid-core doors and new window coverings throughout, including high-end plantation shutters. The home has been meticulously maintained and features numerous owner upgrades, including an $80,000 renovation of the front and backyard, including patio, walkways, irrigation, professional landscaping, outdoor lighting, and new exterior paint. New roof in 2019. Enjoy entertaining in the eat-in kitchen which opens onto the back patio overlooking mature trees that line the community trails - evening walks are a step away! Trails are surrounded by green space to set up a sports game, or throw a ball around. The second floor offers 3 spacious bedrooms, each with private bathroom access, and a generously sized bonus room or study. The fully finished basement provides additional living space, complete with a large bedroom, full bathroom, plenty of natural light and ample storage space. Walking distance to Bacon Elementary, Goddard Preschool, two neighborhood parks, paved recreation trails and wooded Westchase nature reserves. This home has it all and is in perfect proximity to I-25, shopping, entertainment, and restaurants in SE Fort Collins. This coveted Westchase home is ready to welcome you!
Location
State CO
County Larimer
Community Park, Hiking/Biking Trails
Area Fort Collins
Zoning RES
Rooms
Family Room Carpet
Basement Full
Primary Bedroom Level Main
Master Bedroom 18x14
Bedroom 2 Upper 16x14
Bedroom 3 Upper 14x14
Bedroom 4 Upper 14x13
Bedroom 5 Basement 16x12
Dining Room Carpet
Kitchen Wood Floor
Interior
Interior Features Satellite Avail, High Speed Internet, Eat-in Kitchen, Separate Dining Room, Cathedral/Vaulted Ceilings, Open Floorplan, Walk-In Closet(s), Jack & Jill Bathroom, 9ft+ Ceilings
Heating Forced Air
Cooling Central Air, Ceiling Fan(s)
Fireplaces Type Gas, Family/Recreation Room Fireplace
Fireplace true
Window Features Window Coverings,Bay Window(s)
Appliance Electric Range/Oven, Dishwasher, Refrigerator, Washer, Dryer, Microwave
Laundry Washer/Dryer Hookups, Main Level
Exterior
Exterior Feature Lighting
Garage Spaces 3.0
Fence Fenced
Community Features Park, Hiking/Biking Trails
Utilities Available Natural Gas Available, Electricity Available, Cable Available
Waterfront false
Roof Type Composition
Street Surface Paved,Asphalt
Handicap Access Main Floor Bath, Main Level Bedroom, Main Level Laundry
Porch Patio, Deck
Building
Lot Description Curbs, Gutters, Sidewalks, Lawn Sprinkler System, Abuts Public Open Space
Story 2
Sewer City Sewer
Water City Water, Fort Collins/Lovelan
Level or Stories Two
Structure Type Wood/Frame,Brick/Brick Veneer
New Construction false
Schools
Elementary Schools Bacon
Middle Schools Preston
High Schools Fossil Ridge
School District Poudre
Others
HOA Fee Include Management
Senior Community false
Tax ID R1607517
SqFt Source Other
Special Listing Condition Private Owner
Read Less Info
Want to know what your home might be worth? Contact us for a FREE valuation!

Our team is ready to help you sell your home for the highest possible price ASAP

Bought with Coldwell Banker Realty- Fort Collins
GET MORE INFORMATION

Bonnie & Josh Sherman
Broker Associate | FAFA100074934, FA100074801
Broker Associate FAFA100074934, FA100074801



