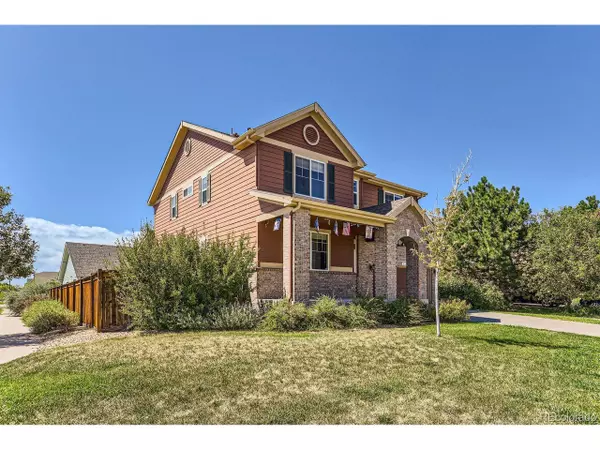For more information regarding the value of a property, please contact us for a free consultation.
Key Details
Sold Price $560,000
Property Type Single Family Home
Sub Type Residential-Detached
Listing Status Sold
Purchase Type For Sale
Square Footage 2,280 sqft
Subdivision Traditions
MLS Listing ID 7002556
Sold Date 09/26/24
Style Contemporary/Modern
Bedrooms 5
Full Baths 2
Half Baths 1
HOA Fees $96/mo
HOA Y/N true
Abv Grd Liv Area 2,280
Originating Board REcolorado
Year Built 2011
Annual Tax Amount $4,601
Lot Size 8,276 Sqft
Acres 0.19
Property Description
Located in Aurora, CO's esteemed Traditions neighborhood situated on a large corner lot across from the neighborhood pool, park and clubhouse! The home is light and bright with a great open contemporary floorplan, it boasts a large kitchen, family room and a main floor office or bedroom. Upstairs there are 4 bedrooms good sized. The master bedroom has a double door entry, vaulted ceiling, attached large 5 piece master bath with dual vanities and an adjoining walk-in closet. Laundry is located upstairs. The home has surround sound in the family room and also on the patio. The patio is large and covered with great views, perfect to entertain (plus there is a gas line to to the grill). With easy access to Denver International Airport, Buckley Space Force, and downtown Denver, let your adventures begin. Shopping, restaurants, recreation center all nearby for your enjoyment. Quick access to major highways including I-225, I-70 and E-470 make your commute quick and easy. This home is a must see with an amazing location! Priced well below comparable properties, this one won't last long.
Location
State CO
County Arapahoe
Community Clubhouse, Pool
Area Metro Denver
Direction N Gun Club Road, to E 6th Pkwy go east, take a right on N Jamestown Way, to E 4th Street, home is on the corner of 4th and Kewaunee
Rooms
Basement Unfinished
Primary Bedroom Level Upper
Master Bedroom 15x12
Bedroom 2 Main 12x14
Bedroom 3 Upper 13x12
Bedroom 4 Upper 11x12
Bedroom 5 Upper 12x11
Interior
Interior Features Eat-in Kitchen, Cathedral/Vaulted Ceilings, Walk-In Closet(s), Kitchen Island
Heating Forced Air
Cooling Central Air
Fireplaces Type Family/Recreation Room Fireplace, Single Fireplace
Fireplace true
Window Features Double Pane Windows
Appliance Refrigerator
Laundry Upper Level
Exterior
Exterior Feature Gas Grill
Garage Oversized
Garage Spaces 2.0
Fence Fenced
Community Features Clubhouse, Pool
Utilities Available Natural Gas Available, Electricity Available, Cable Available
Waterfront false
Roof Type Composition
Porch Patio
Building
Lot Description Corner Lot
Story 2
Sewer City Sewer, Public Sewer
Water City Water
Level or Stories Two
Structure Type Wood/Frame,Brick/Brick Veneer
New Construction false
Schools
Elementary Schools Vista Peak
Middle Schools Vista Peak
High Schools Vista Peak
School District Adams-Arapahoe 28J
Others
HOA Fee Include Trash
Senior Community false
SqFt Source Assessor
Special Listing Condition Other Owner
Read Less Info
Want to know what your home might be worth? Contact us for a FREE valuation!

Our team is ready to help you sell your home for the highest possible price ASAP

Bought with HomeSmart
GET MORE INFORMATION

Bonnie & Josh Sherman
Broker Associate | FAFA100074934, FA100074801
Broker Associate FAFA100074934, FA100074801



