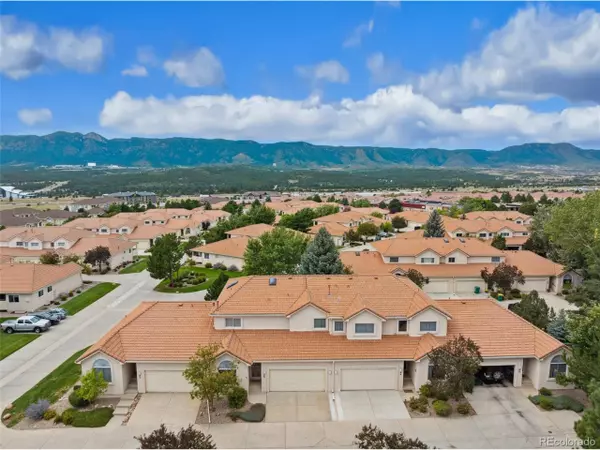For more information regarding the value of a property, please contact us for a free consultation.
Key Details
Sold Price $398,500
Property Type Townhouse
Sub Type Attached Dwelling
Listing Status Sold
Purchase Type For Sale
Square Footage 3,272 sqft
Subdivision Sun Mesa Townhomes
MLS Listing ID 8324279
Sold Date 10/25/24
Bedrooms 4
Full Baths 3
Half Baths 1
HOA Fees $515/mo
HOA Y/N true
Abv Grd Liv Area 2,284
Originating Board REcolorado
Year Built 1994
Annual Tax Amount $2,005
Lot Size 1,742 Sqft
Acres 0.04
Property Description
Nestled in serene and private Sun Mesa Town Homes, 88 Luxury Lane offers a comfortable and convenient lifestyle. This 4 bedroom, 3.5-bathroom, 2 car garage townhome boasts stunning views of the Air Force Academy and the surrounding mountains, providing a peaceful and picturesque backdrop. Key Features: * Mountain Views: Breathtaking vistas of the Air Force Academy and the majestic Colorado mountains. * Spacious Living: Four large bedrooms, including two primary suites, and 3.5 bathrooms provide ample space for family and guests. * Modern Kitchen: A spacious kitchen equipped with a new refrigerator and stove, offers a versatile cooking and entertaining space. * Multiple Balconies: Enjoy outdoor living with multiple balconies that provide stunning views and fresh air. * Neutral Color Palette: The home's neutral color palette creates a clean and inviting atmosphere, allowing you to easily add your personal touches. * Exceptional Opportunity: This home offers an opportunity to personalize your living space. Wtih easy access to Colorado Springs, Monument, Castle Rock and Denver; plus all the great new amenties of the Northgate Area, this home a perfect balance of low maintenance and access.
Location
State CO
County El Paso
Area Out Of Area
Zoning PUD
Direction Exit I25 to the east on North Gate Blvd. Left on Struthers Rd, Right on Gleneagle Dr, Right on Luxury Lane. (Take an immediate left when you enter Sun Mesa and it will lead to the end where you take a left to property. Look for the American Flag)
Rooms
Basement Full
Primary Bedroom Level Main
Bedroom 2 Basement
Bedroom 3 Upper
Bedroom 4 Upper
Interior
Interior Features Cathedral/Vaulted Ceilings, Loft
Heating Forced Air
Fireplaces Type Gas, Single Fireplace
Fireplace true
Appliance Dishwasher, Refrigerator, Washer, Dryer
Exterior
Garage Spaces 2.0
Utilities Available Electricity Available
Waterfront false
View Mountain(s)
Roof Type Tile
Street Surface Paved
Porch Patio, Deck
Building
Story 2
Sewer Septic, Septic Tank
Level or Stories Two
Structure Type Wood/Frame,Stucco
New Construction false
Schools
Elementary Schools Antelope Trails
Middle Schools Discovery Canyon
High Schools Discovery Canyon
School District Academy 20
Others
HOA Fee Include Trash,Snow Removal
Senior Community false
SqFt Source Assessor
Read Less Info
Want to know what your home might be worth? Contact us for a FREE valuation!

Our team is ready to help you sell your home for the highest possible price ASAP

Bought with eXp Realty, LLC
GET MORE INFORMATION

Bonnie & Josh Sherman
Broker Associate | FAFA100074934, FA100074801
Broker Associate FAFA100074934, FA100074801



