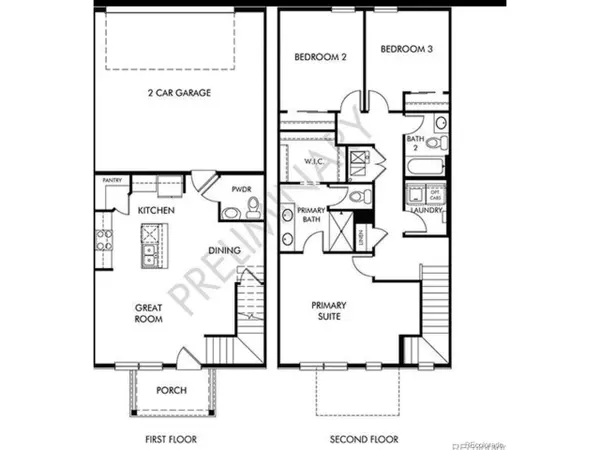
UPDATED:
11/06/2024 08:28 PM
Key Details
Property Type Townhouse
Sub Type Attached Dwelling
Listing Status Active
Purchase Type For Sale
Square Footage 1,452 sqft
Subdivision Horizon Uptown
MLS Listing ID 3726106
Style Contemporary/Modern
Bedrooms 3
Full Baths 2
Half Baths 1
HOA Fees $15/mo
HOA Y/N true
Abv Grd Liv Area 1,452
Originating Board REcolorado
Year Built 2023
Annual Tax Amount $3,086
Lot Size 4,356 Sqft
Acres 0.1
Property Description
Be the first to experience unparalleled modern living in this brand-new, energy-efficient home. This residence promises a perfect blend of sophistication and functionality, designed to elevate your lifestyle.
Step inside and be inspired by the upgraded kitchen, a chef's dream with pristine white cabinets, gleaming quartz countertops, and a full suite of stainless steel appliances, including a state-of-the-art gas stove. The open, light-filled space is enhanced by recessed lighting and ceiling fans throughout, creating an ambiance of comfort and style.
The expansive primary suite is your personal retreat, featuring luxurious double vanities that promise a spa-like experience every day. Photos showcase the builder's model of this exceptional floor plan, reflecting the quality and craftsmanship that define this home.
Located in a master-planned community that values smart living and exceptional amenities, this residence is at the heart of a vibrant, walkable neighborhood. Enjoy leisurely strolls to the community dog park, tennis courts, and scenic parks, all designed to enhance your quality of life. Simplify your commute with seamless access to I-70, and revel in groundbreaking energy efficiency that not only reduces utility bills but also contributes to a more sustainable lifestyle.
Each home in this community is crafted with innovative energy-efficient features, ensuring you enjoy substantial savings, superior health benefits, and ultimate peace of mind.
Close to an array of local attractions, including:
* The Shops at Northfield Stapleton
* Bluff Lake Nature Center
* Beck Recreation Center
* Green Valley Ranch Beer Garden
* Green Valley Ranch Golf Course
* Aurora Sports Park
Seize this extraordinary opportunity to own a home that redefines modern living. Schedule your showing today and be prepared to fall in love with a home that is as unique as it is inspiring.
Location
State CO
County Arapahoe
Area Metro Denver
Zoning RES
Rooms
Primary Bedroom Level Upper
Bedroom 2 Upper
Bedroom 3 Upper
Interior
Interior Features Eat-in Kitchen, Open Floorplan, Pantry, Walk-In Closet(s), Kitchen Island
Heating Forced Air
Cooling Central Air, Ceiling Fan(s)
Window Features Double Pane Windows,Triple Pane Windows
Appliance Dishwasher, Refrigerator, Washer, Dryer, Microwave, Freezer, Disposal
Exterior
Garage Spaces 2.0
Utilities Available Electricity Available, Cable Available
Waterfront false
Roof Type Other
Porch Patio
Building
Story 2
Sewer City Sewer, Public Sewer
Water City Water
Level or Stories Two
Structure Type Stone,Concrete
New Construction false
Schools
Elementary Schools Vista Peak
Middle Schools Vista Peak
High Schools Vista Peak
School District Adams-Arapahoe 28J
Others
Senior Community false
SqFt Source Plans
Special Listing Condition Private Owner

GET MORE INFORMATION

Bonnie & Josh Sherman
Broker Associate | FAFA100074934, FA100074801
Broker Associate FAFA100074934, FA100074801



