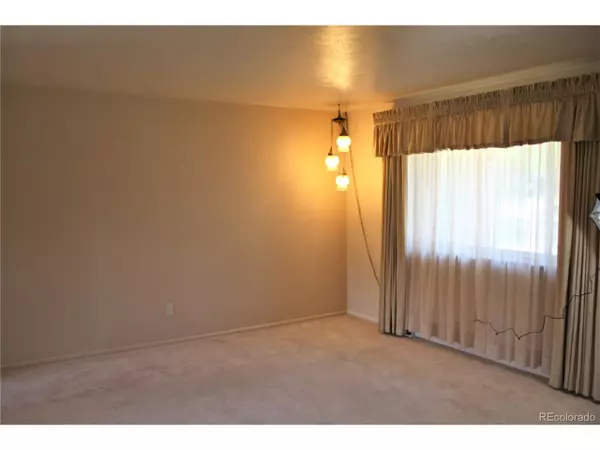For more information regarding the value of a property, please contact us for a free consultation.
Key Details
Sold Price $524,000
Property Type Single Family Home
Sub Type Residential-Detached
Listing Status Sold
Purchase Type For Sale
Square Footage 1,814 sqft
Subdivision Mountain View Estates 3Rd Flg
MLS Listing ID 8640518
Sold Date 08/19/21
Style Ranch
Bedrooms 3
Full Baths 1
Three Quarter Bath 1
HOA Y/N false
Abv Grd Liv Area 1,301
Originating Board REcolorado
Year Built 1966
Annual Tax Amount $1,660
Lot Size 9,147 Sqft
Acres 0.21
Property Description
This charming brick ranch is well cared for by its owners of nearly 30 years. Upon entrance you will find the first of 2 living spaces to accommodate any needs. Down the hall there are 2 secondary bedrooms with a full bath as well as the master bedroom with a 3/4 en-suite bath with lots of natural light in each room. All windows are only 3 years old. The roof, only 2 years old. Solar panels are owned and transfer with the sale of the home. In the rear of the house, you will find the kitchen and family room complete with a wood burning fireplace. Lots of light from the windows and back slider provide great opportunity to enjoy the incredibly well manicured backyard that features an amazing garden, stamped concrete patio and storage shed for all your gardening needs. The basement is nearly finished offering fully finished drywall and ceiling with heat and electrical, just add your own flooring. Plus the basement has 2 large areas complete with shelving for storage and a laundry room.
Location
State CO
County Jefferson
Area Metro Denver
Direction From I-25 & I-70 take I-70 West to Colfax. East to Co. Mills Denver West / Indiana South to 7th Ave East which curves left and back to the right becoming 8th Ave. Take 8th ave to Zinnia (across from the Tree Park) go Right. House is second on the left.
Rooms
Other Rooms Outbuildings
Basement Sump Pump
Primary Bedroom Level Main
Bedroom 2 Main
Bedroom 3 Main
Interior
Interior Features Eat-in Kitchen, Pantry
Heating Forced Air
Cooling Central Air
Fireplaces Type Family/Recreation Room Fireplace, Single Fireplace
Fireplace true
Window Features Double Pane Windows
Appliance Dishwasher, Refrigerator, Microwave, Disposal
Laundry Main Level
Exterior
Garage Spaces 2.0
Fence Fenced
Utilities Available Electricity Available
Waterfront false
Roof Type Composition
Street Surface Paved
Porch Patio
Building
Lot Description Cul-De-Sac
Story 1
Sewer City Sewer, Public Sewer
Water City Water
Level or Stories One
Structure Type Brick/Brick Veneer
New Construction false
Schools
Elementary Schools Welchester
Middle Schools Bell
High Schools Golden
School District Jefferson County R-1
Others
Senior Community false
SqFt Source Assessor
Special Listing Condition Private Owner
Read Less Info
Want to know what your home might be worth? Contact us for a FREE valuation!

Our team is ready to help you sell your home for the highest possible price ASAP

Bought with Madison & Company Properties
GET MORE INFORMATION

Bonnie & Josh Sherman
Broker Associate | FAFA100074934, FA100074801
Broker Associate FAFA100074934, FA100074801



