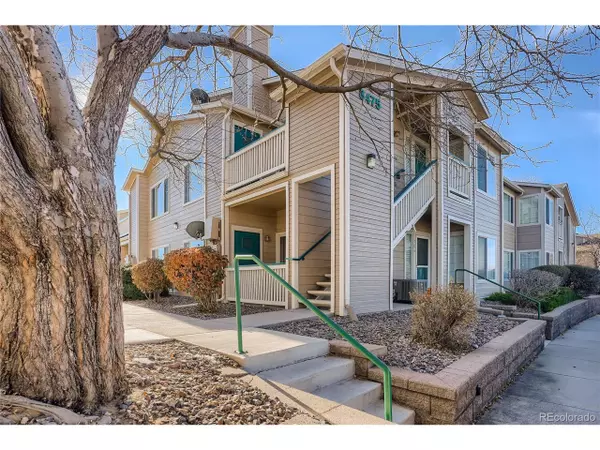For more information regarding the value of a property, please contact us for a free consultation.
Key Details
Sold Price $350,000
Property Type Townhouse
Sub Type Attached Dwelling
Listing Status Sold
Purchase Type For Sale
Square Footage 1,041 sqft
Subdivision Canyon Ranch
MLS Listing ID 4225660
Sold Date 12/21/21
Style Ranch
Bedrooms 2
Full Baths 2
HOA Fees $51/qua
HOA Y/N true
Abv Grd Liv Area 1,041
Originating Board REcolorado
Year Built 1996
Annual Tax Amount $1,711
Lot Size 435 Sqft
Acres 0.01
Property Description
Welcome home to this bright and beautifully updated 2 bedroom, 2 full bathroom condo with one car detached garage in Canyon Ranch. This private, 2nd story end unit has warm chocolate hardwood floors that extend through the living room with a gas fireplace and large flatscreen TV that is included in the sale! Soak in the sunlight from the sliding glass doors and enjoy your morning coffee on the side balcony. The open kitchen has rich cherry cabinets, newer stainless appliances, subway tile backsplash and a spacious eat-in nook. A generous master suite offers a large walk-in closet and ensuite bathroom with double vanity with granite counters and oversized tub. Full hall bath with granite countertops and compliments the roomy second bedroom with two closets. The large hall laundry closet includes the washer and dryer! This home has been meticulously cared for and thoughtfully upgraded with a new HVAC & a new water heater. The detached garage is located just outside the home, perfect for extra storage and parking out of the elements plus ample guest parking as well. Canyon Ranch has amenities including a clubhouse, pool and fitness facility. Centrally located, you can enjoy access to Highlands Ranch amenities including schools, rec centers, trails, parks & open space. Located near C-470, Colorado Blvd & County Line Rd, you are close to nearby shopping, restaurants, more!
Location
State CO
County Douglas
Community Clubhouse, Hot Tub, Pool, Fitness Center, Gated
Area Metro Denver
Zoning PDU
Rooms
Primary Bedroom Level Main
Master Bedroom 11x20
Bedroom 2 Main 14x10
Interior
Interior Features Eat-in Kitchen, Open Floorplan, Walk-In Closet(s)
Heating Forced Air
Cooling Central Air
Fireplaces Type Gas, Living Room, Single Fireplace
Fireplace true
Appliance Dishwasher, Refrigerator, Washer, Dryer, Microwave
Laundry Main Level
Exterior
Exterior Feature Balcony
Garage Spaces 1.0
Community Features Clubhouse, Hot Tub, Pool, Fitness Center, Gated
Utilities Available Electricity Available
Roof Type Composition
Street Surface Paved
Building
Story 1
Sewer City Sewer, Public Sewer
Water City Water
Level or Stories One
Structure Type Wood/Frame,Wood Siding
New Construction false
Schools
Elementary Schools Cougar Run
Middle Schools Mountain Ridge
High Schools Highlands Ranch
School District Douglas Re-1
Others
HOA Fee Include Trash,Snow Removal,Maintenance Structure,Water/Sewer,Hazard Insurance
Senior Community false
SqFt Source Assessor
Special Listing Condition Private Owner
Read Less Info
Want to know what your home might be worth? Contact us for a FREE valuation!

Our team is ready to help you sell your home for the highest possible price ASAP

GET MORE INFORMATION

Bonnie & Josh Sherman
Broker Associate | FAFA100074934, FA100074801
Broker Associate FAFA100074934, FA100074801



