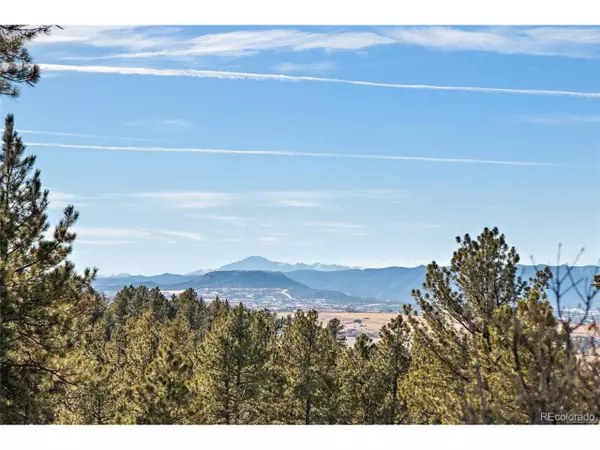For more information regarding the value of a property, please contact us for a free consultation.
Key Details
Sold Price $937,500
Property Type Single Family Home
Sub Type Residential-Detached
Listing Status Sold
Purchase Type For Sale
Square Footage 9,745 sqft
Subdivision Castle Pines Village
MLS Listing ID 8537584
Sold Date 02/11/20
Style Contemporary/Modern
Bedrooms 4
Full Baths 4
Half Baths 2
Three Quarter Bath 1
HOA Fees $275/mo
HOA Y/N true
Abv Grd Liv Area 7,060
Originating Board REcolorado
Year Built 1991
Annual Tax Amount $12,996
Lot Size 1.080 Acres
Acres 1.08
Property Description
Very well cared for home. separate party wing with a large reception/meeting/party room, it's own kitchen, 3/4 bath, outdoor patio and wine room. Observatory with rotating roof that opens to the night sky. Large water feature and Koi pond. On the 14th Fairway of The Country Club Course @ Castle Pines. Large master suite. Each secondary bedroom has it's own full bath. Large library filled with built-in shelves and rolling ladders. The lower level party wing could be converted to nanny's suite, guest suite, mother-in-law apt etc...Free golf balls delivered to your backyard daily but the house is, pretty much, out of danger. Move in ready.
Location
State CO
County Douglas
Community Tennis Court(S), Pool, Fitness Center, Gated
Area Metro Denver
Zoning RES
Direction Happy Canyon to Castle Pines Drive S. Go through the guard gate and continue North to Castle Pines Drive North. Follow to Equinox, Go left and follow to Glengarry. Turn left to the cul-de-sac, the home is on the left.
Rooms
Basement Full, Partially Finished, Walk-Out Access
Primary Bedroom Level Upper
Bedroom 2 Basement
Bedroom 3 Basement
Bedroom 4 Basement
Interior
Interior Features Eat-in Kitchen, Cathedral/Vaulted Ceilings, Walk-In Closet(s), Wet Bar
Heating Forced Air, Radiant
Cooling Central Air, Ceiling Fan(s)
Fireplaces Type 2+ Fireplaces, Gas, Gas Logs Included, Living Room, Family/Recreation Room Fireplace, Primary Bedroom, Basement
Fireplace true
Window Features Skylight(s),Double Pane Windows
Appliance Dishwasher, Refrigerator, Disposal
Exterior
Exterior Feature Balcony
Parking Features Oversized
Garage Spaces 3.0
Community Features Tennis Court(s), Pool, Fitness Center, Gated
Utilities Available Natural Gas Available, Cable Available
View Mountain(s)
Roof Type Wood
Street Surface Paved
Porch Patio, Deck
Building
Lot Description On Golf Course, Near Golf Course, Abuts Public Open Space
Story 2
Foundation Slab
Sewer City Sewer, Public Sewer
Water City Water
Level or Stories Two
Structure Type Wood/Frame,Stucco,Moss Rock
New Construction false
Schools
Elementary Schools Buffalo Ridge
Middle Schools Rocky Heights
High Schools Rock Canyon
School District Douglas Re-1
Others
HOA Fee Include Trash
Senior Community false
SqFt Source Assessor
Special Listing Condition Real Estate Owned, Other Owner
Read Less Info
Want to know what your home might be worth? Contact us for a FREE valuation!

Our team is ready to help you sell your home for the highest possible price ASAP

Bought with NON MLS PARTICIPANT
GET MORE INFORMATION

Bonnie & Josh Sherman
Broker Associate | FAFA100074934, FA100074801
Broker Associate FAFA100074934, FA100074801



