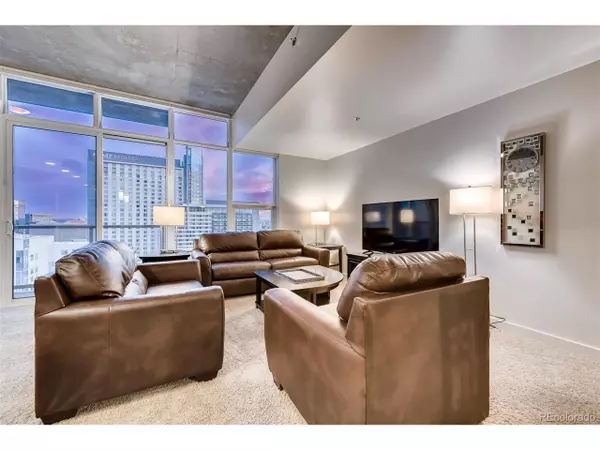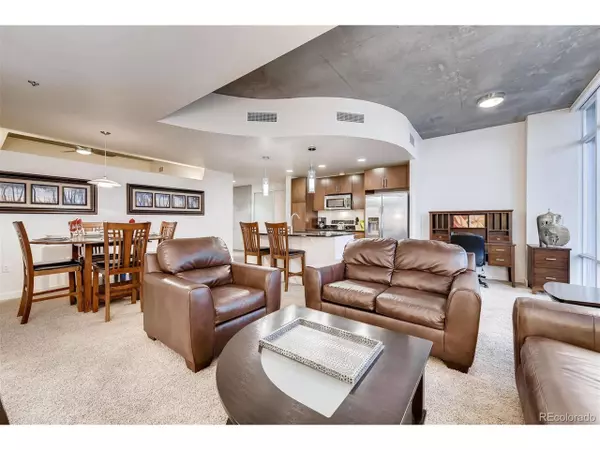For more information regarding the value of a property, please contact us for a free consultation.
Key Details
Sold Price $580,000
Property Type Townhouse
Sub Type Attached Dwelling
Listing Status Sold
Purchase Type For Sale
Square Footage 1,312 sqft
Subdivision Downtown
MLS Listing ID 4389027
Sold Date 03/18/20
Style Contemporary/Modern,Ranch
Bedrooms 2
Full Baths 2
HOA Fees $535/mo
HOA Y/N true
Abv Grd Liv Area 1,312
Originating Board REcolorado
Year Built 2009
Annual Tax Amount $3,090
Property Description
This 26th floor 2-bedroom/2-bathroom 1,312 sq. ft. SPIRE condo IS THE BEST-PRICE PRICE PER SQUARE FOOT CONDO IN THE BUILDING! This home boasts floor-to-ceiling windows, granite counters, Hunter Douglas shades, contemporary ceiling fans, and a master suite with one of the largest walk-in closets in SPIRE. VIEWS OF THE SOARING SKYSCRAPERS OF DOWNTOWN DENVER WILL REMAIN INTACT AFTER CONSTRUCTION OF THE NEW MARRIOTT HOTEL on the vacant parking lot just south of SPIRE. Bedrooms are on opposite ends of the home, offering plenty of privacy. Also included: 1 parking space & storage unit in the attached garage. Furnishings and a 2nd parking space are available for an additional fee. SPIRE is LEED-certified, with 40,000 sq. ft. of awesome amenities, including a rooftop pool (heated & open year-round), a hot tub, health club, a multimedia lounge, the Box Office multimedia theater, garage dog park, yoga garden, outdoor grilling area, 10th floor private event lounge, 24-hour courtesy desk, fully-furnished SPIRE guest suites, special accommodations for electric vehicles, and modern security & access control systems. Very well-maintained building! SPIRE Denver has fast internet coming soon-1 gig dedicated to each condo. Fastest downtown. Come home to Downtown Denver's SPIRE--life is better here!
Location
State CO
County Denver
Community Clubhouse, Hot Tub, Pool, Fitness Center, Extra Storage, Elevator
Area Metro Denver
Zoning D-TD
Direction 14th and Champa across from the Convention Center
Rooms
Other Rooms Kennel/Dog Run
Primary Bedroom Level Main
Bedroom 2 Main
Interior
Interior Features Eat-in Kitchen, Open Floorplan, Walk-In Closet(s), Kitchen Island
Heating Forced Air, Heat Pump
Cooling Central Air, Ceiling Fan(s)
Fireplaces Type None
Fireplace false
Window Features Window Coverings,Double Pane Windows
Appliance Self Cleaning Oven, Dishwasher, Refrigerator, Washer, Dryer, Microwave, Disposal
Laundry Main Level
Exterior
Exterior Feature Gas Grill, Balcony
Garage Spaces 2.0
Community Features Clubhouse, Hot Tub, Pool, Fitness Center, Extra Storage, Elevator
Utilities Available Electricity Available
View City
Roof Type Other
Street Surface Paved
Handicap Access No Stairs, Accessible Elevator Installed
Building
Lot Description Corner Lot
Faces West
Story 1
Sewer City Sewer, Public Sewer
Water City Water
Level or Stories One
Structure Type Other,Concrete
New Construction false
Schools
Elementary Schools Greenlee
Middle Schools Compass Academy
High Schools West
School District Denver 1
Others
HOA Fee Include Trash,Snow Removal,Management,Maintenance Structure,Water/Sewer,Hazard Insurance
Senior Community false
SqFt Source Assessor
Read Less Info
Want to know what your home might be worth? Contact us for a FREE valuation!

Our team is ready to help you sell your home for the highest possible price ASAP

Bought with USAJ REALTY
GET MORE INFORMATION

Bonnie & Josh Sherman
Broker Associate | FAFA100074934, FA100074801
Broker Associate FAFA100074934, FA100074801



