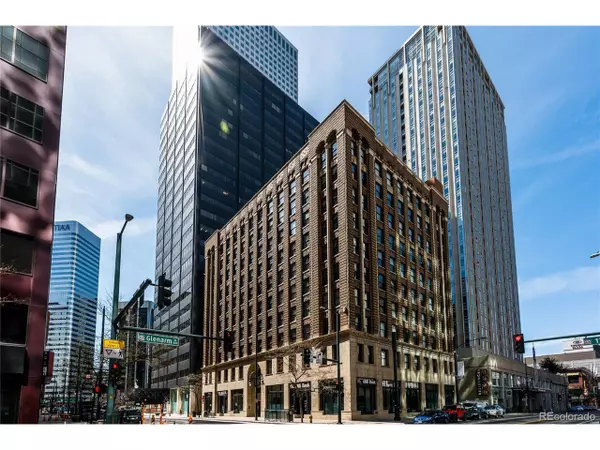For more information regarding the value of a property, please contact us for a free consultation.
Key Details
Sold Price $277,000
Property Type Townhouse
Sub Type Attached Dwelling
Listing Status Sold
Purchase Type For Sale
Square Footage 637 sqft
Subdivision Downtown
MLS Listing ID 3261765
Sold Date 08/10/20
Style Ranch
Bedrooms 1
Three Quarter Bath 1
HOA Fees $257/mo
HOA Y/N true
Abv Grd Liv Area 637
Originating Board REcolorado
Year Built 1938
Annual Tax Amount $1,388
Lot Size 0.390 Acres
Acres 0.39
Property Description
Historic Midland Lofts ** One Bedroom Penthouse Unit is now available for purchase! This elegantly remodeled top floor unit, ten floors above street level, is quiet and offers a unique look at downtown Denver architecture from the large windows. The galley style kitchen, with new appliances in 2019, has a spacious feel as it benefits from the high 9-foot tall ceilings. Entering the space, you are greeted by a custom and efficient Dry Bar flanked by two custom made Beetle-kill barn doors on both entry and hall closets. The living space features wood flooring with abundant natural light and two-way blinds. When evening falls, enjoy the luxury of high-end lighting by; Artemide, Rich Brilliant and WAC. After a long day exploring all the best downtown amenities, you'll love the new oversized shower complete with rejuvenating rain head. This bath has also captured all the space with custom extra deep vanity and storage closets. Midland Lofts is truly a great place to call home as you take advantage of the well-equipped gym facility located on the 2nd floor and the convenience of no cost laundry machines located just down the hall. Feel secure too, knowing there are security cameras with alarm located generously around the building. Midland Lofts is a Registered Historic Building in the heart of Upper Downtown and the Central Business District. It's premier location will allow you to conveniently walk to Uptown, LoDo, RiNo, and the Cultural and Preforming Arts District and all for under $300,000. Seems too good to be true.
Location
State CO
County Denver
Community Fitness Center, Extra Storage, Elevator
Area Metro Denver
Zoning D-C
Rooms
Primary Bedroom Level Main
Master Bedroom 11x10
Interior
Interior Features Loft
Heating Forced Air, Heat Pump
Cooling Central Air
Appliance Self Cleaning Oven, Dishwasher, Refrigerator, Microwave, Disposal
Laundry Common Area
Exterior
Community Features Fitness Center, Extra Storage, Elevator
Utilities Available Cable Available
View City
Roof Type Rubber
Street Surface Paved
Handicap Access Accessible Approach with Ramp
Building
Faces Northeast
Story 1
Sewer City Sewer, Public Sewer
Water City Water
Level or Stories One
Structure Type Brick/Brick Veneer,Block
New Construction false
Schools
Elementary Schools Greenlee
Middle Schools Greenlee
High Schools West
School District Denver 1
Others
HOA Fee Include Trash,Snow Removal,Maintenance Structure,Hazard Insurance
Senior Community false
SqFt Source Assessor
Special Listing Condition Private Owner
Read Less Info
Want to know what your home might be worth? Contact us for a FREE valuation!

Our team is ready to help you sell your home for the highest possible price ASAP

Bought with Colorado Home Realty
GET MORE INFORMATION

Bonnie & Josh Sherman
Broker Associate | FAFA100074934, FA100074801
Broker Associate FAFA100074934, FA100074801



