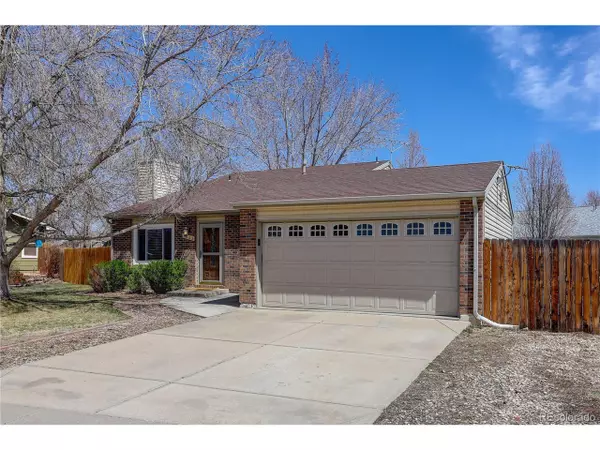For more information regarding the value of a property, please contact us for a free consultation.
Key Details
Sold Price $487,000
Property Type Single Family Home
Sub Type Residential-Detached
Listing Status Sold
Purchase Type For Sale
Square Footage 1,393 sqft
Subdivision Mountain View
MLS Listing ID 4008090
Sold Date 05/10/22
Bedrooms 3
Full Baths 1
Half Baths 1
HOA Y/N false
Abv Grd Liv Area 1,393
Originating Board REcolorado
Year Built 1982
Annual Tax Amount $1,763
Lot Size 8,276 Sqft
Acres 0.19
Property Description
Wonderful move-in ready home across from open space!
This 3 bed / 2 bath home features a gas fireplace and vaulted ceilings throughout the main level living room, dining, and kitchen complete with stainless steel appliances. The upper level upgrades include a beautifully remodeled bathroom complete with detailed tile design, wainscoting trim, and custom built-in nightstands / open cabinetry in the adjacent bedroom. The lower level offers an additional living space, bedroom / office, bathroom and laundry (washer and dryer included). Large lot and great outdoor space, including an expansive covered patio, perfect for relaxing or hosting a summer gathering. Ready for the spring planting season with multiple raised garden beds and garden shed. Convenient central location minutes to Windsor Lake, shopping, dining, and entertainment in downtown Windsor. Open your front door to enjoy the Colorado outdoors and meander through the Poudre Natural Area to Eastman Park and the scenic trail system along the Poudre River. Welcome home!
**New Furnace and AC 2020 **New refrigerator and microwave 2021 **New carpet **Wi-Fi enabled light switches **On-demand water heater **Front and backyard sprinkler system **No HOA or Metro district tax
Location
State CO
County Weld
Area Greeley/Weld
Rooms
Other Rooms Outbuildings
Primary Bedroom Level Upper
Bedroom 2 Upper
Bedroom 3 Lower
Interior
Interior Features Eat-in Kitchen, Cathedral/Vaulted Ceilings, Pantry
Heating Forced Air
Cooling Central Air
Fireplaces Type Gas, Single Fireplace
Fireplace true
Window Features Double Pane Windows
Appliance Dishwasher, Refrigerator, Washer, Dryer, Disposal
Laundry Lower Level
Exterior
Garage Spaces 2.0
Utilities Available Natural Gas Available
Waterfront false
Roof Type Fiberglass
Handicap Access Level Lot
Porch Patio
Building
Lot Description Gutters, Corner Lot, Level, Abuts Public Open Space
Faces West
Story 3
Sewer City Sewer, Public Sewer
Water City Water
Level or Stories Tri-Level
Structure Type Wood/Frame,Brick/Brick Veneer,Vinyl Siding
New Construction false
Schools
Elementary Schools Skyview
Middle Schools Windsor
High Schools Windsor
School District Weld Re-4
Others
Senior Community false
SqFt Source Assessor
Special Listing Condition Private Owner
Read Less Info
Want to know what your home might be worth? Contact us for a FREE valuation!

Our team is ready to help you sell your home for the highest possible price ASAP

Bought with The Group Inc - Harmony
GET MORE INFORMATION

Bonnie & Josh Sherman
Broker Associate | FAFA100074934, FA100074801
Broker Associate FAFA100074934, FA100074801



