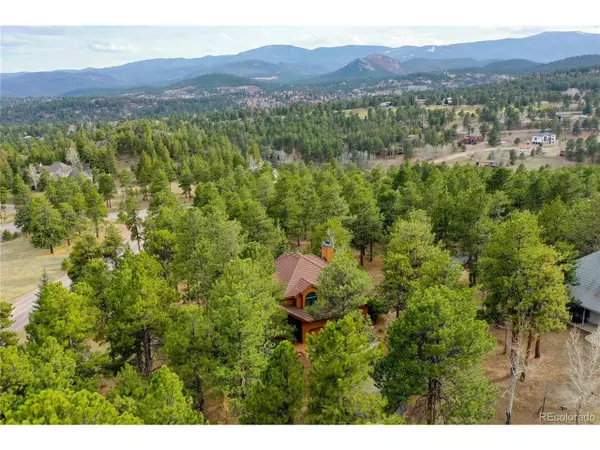For more information regarding the value of a property, please contact us for a free consultation.
Key Details
Sold Price $1,565,000
Property Type Single Family Home
Sub Type Residential-Detached
Listing Status Sold
Purchase Type For Sale
Square Footage 5,080 sqft
Subdivision Ridge At Hiwan
MLS Listing ID 9135088
Sold Date 07/27/22
Bedrooms 5
Full Baths 2
Half Baths 1
Three Quarter Bath 1
HOA Fees $88/ann
HOA Y/N true
Abv Grd Liv Area 3,343
Originating Board REcolorado
Year Built 1989
Annual Tax Amount $5,016
Lot Size 1.080 Acres
Acres 1.08
Property Description
NEW PRICE! Stunning Evergreen home on a flat, one acre lot with mountain views & updates throughout. This 5 bedroom, 4 bathroom home, in the desirable Ridge at Hiwan subdivision in Evergreen, features sprawling hardwood floors, soaring vaulted ceilings, an open floor plan and large windows that allow abundant natural light in. Upon entering the main floor, you will find the living room with a stone gas fireplace and private office with french doors. The dining room flows into the modern and updated kitchen boasting granite countertops, large island with seating & stainless steel appliances. The family room features a wood-burning fireplace and has access to the large, partially covered deck where you can take in your wooded backyard and catch views of wildlife. Main floor half bathroom, mud room & laundry room with washer & dryer included. Upstairs features the primary suite with sitting area, dual walk-in closets and luxurious 5 piece bathroom with heated tile floors. Two large bedrooms with a jack and jill bathroom complete the upstairs. The finished, walk-out basement boasts a great room with new carpet, wet bar & kitchenette- perfect for entertaining! Two additional bedrooms in the basement with a 3/4 bathroom. Attached 3 car garage and ample driveway parking. Premium steel coated roof. This large, flat lot is in a quiet Evergreen location but offers easy access to all of the town amenities. Schedule a private showing today at this beautiful mountain home!
Location
State CO
County Jefferson
Area Suburban Mountains
Zoning P-D
Rooms
Primary Bedroom Level Upper
Bedroom 2 Upper
Bedroom 3 Upper
Bedroom 4 Basement
Bedroom 5 Basement
Interior
Interior Features Study Area, Cathedral/Vaulted Ceilings, Open Floorplan, Walk-In Closet(s), Jack & Jill Bathroom, Kitchen Island
Heating Forced Air
Cooling Ceiling Fan(s)
Fireplaces Type 2+ Fireplaces, Gas, Living Room, Family/Recreation Room Fireplace, Basement
Fireplace true
Window Features Double Pane Windows
Appliance Dishwasher, Refrigerator, Washer, Dryer, Microwave, Disposal
Laundry Main Level
Exterior
Garage Spaces 3.0
Utilities Available Natural Gas Available, Electricity Available
View Mountain(s)
Roof Type Metal,Other
Street Surface Paved
Handicap Access Level Lot
Porch Patio, Deck
Building
Lot Description Gutters, Wooded, Level
Faces North
Story 2
Sewer City Sewer, Public Sewer
Water City Water
Level or Stories Two
Structure Type Wood Siding
New Construction false
Schools
Elementary Schools Bergen Meadow/Valley
Middle Schools Evergreen
High Schools Evergreen
School District Jefferson County R-1
Others
HOA Fee Include Trash
Senior Community false
SqFt Source Assessor
Special Listing Condition Private Owner
Read Less Info
Want to know what your home might be worth? Contact us for a FREE valuation!

Our team is ready to help you sell your home for the highest possible price ASAP

GET MORE INFORMATION

Bonnie & Josh Sherman
Broker Associate | FAFA100074934, FA100074801
Broker Associate FAFA100074934, FA100074801



