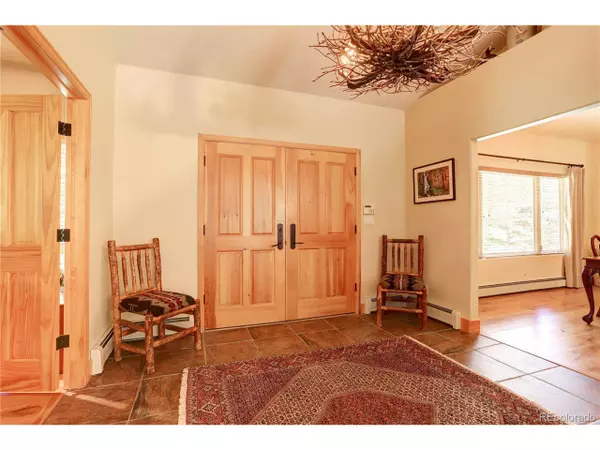For more information regarding the value of a property, please contact us for a free consultation.
Key Details
Sold Price $1,200,000
Property Type Single Family Home
Sub Type Residential-Detached
Listing Status Sold
Purchase Type For Sale
Square Footage 3,877 sqft
Subdivision Evergreen West
MLS Listing ID 8633847
Sold Date 07/29/22
Style Chalet
Bedrooms 4
Full Baths 3
Half Baths 1
HOA Y/N false
Abv Grd Liv Area 3,877
Originating Board REcolorado
Year Built 2000
Annual Tax Amount $4,987
Lot Size 1.150 Acres
Acres 1.15
Property Description
A Serene Mountain Sanctuary. The stream running thru your backyard is just one of the amazing features of this property. A lovely, gracious home situated on a perfectly forested acre with beautiful evergreens, aspens and stunning mountain gardens is waiting for you. Step into the spacious entry for views of the forest, the welcoming deck and the well-designed open floor plan. The great room with a river rock gas fire place, the kitchen with a walk-in pantry and a casual dining area meld together for easy living. Also, on the main level: a formal dining room, an office/bedroom with adjoining full bath and a generous laundry room with utility sink. Upstairs, the primary bedroom, with views of the forest, opens to a private deck and has a two sided fire place shared with a roomy 5 piece en suite bath. Two additional bedrooms and a shared bath complete this level. Great storage throughout the house and the oversized, heated 3 car garage. While in the garage, check out the heated private workshop and the bright sunny bonus room above - take in the views of the aspen and evergreens in the perfect spot for office, work-out room, craft or art studio. Outdoors, enjoy all Colorado has to offer - a stunning deck, a strategically placed hot tub, wildlife, al fresco dining on a sought after flat lot. This is a delightful home for anyone looking for a mountain retreat!
Location
State CO
County Clear Creek
Area Suburban Mountains
Zoning MR-1
Direction Go West on Stagecoach Road, at Witter Gulch, turn right, follow to the property - it will be on your left.
Rooms
Primary Bedroom Level Upper
Bedroom 2 Main
Bedroom 3 Upper
Bedroom 4 Upper
Interior
Interior Features Pantry, Walk-In Closet(s), Kitchen Island
Heating Hot Water, Baseboard, Wood Stove
Fireplaces Type Great Room, Single Fireplace
Fireplace true
Appliance Dishwasher, Refrigerator, Microwave, Disposal
Laundry Main Level
Exterior
Exterior Feature Balcony, Hot Tub Included
Parking Features Heated Garage
Garage Spaces 3.0
Utilities Available Natural Gas Available, Electricity Available
Waterfront Description Abuts Stream/Creek/River
View Mountain(s)
Roof Type Composition
Street Surface Paved
Porch Patio, Deck
Building
Lot Description Wooded, Rock Outcropping
Faces East
Story 2
Sewer Septic, Septic Tank
Water Well
Level or Stories Two
Structure Type Wood Siding
New Construction false
Schools
Elementary Schools King Murphy
Middle Schools Clear Creek
High Schools Clear Creek
School District Clear Creek Re-1
Others
Senior Community false
SqFt Source Appraiser
Special Listing Condition Private Owner
Read Less Info
Want to know what your home might be worth? Contact us for a FREE valuation!

Our team is ready to help you sell your home for the highest possible price ASAP

GET MORE INFORMATION

Bonnie & Josh Sherman
Broker Associate | FAFA100074934, FA100074801
Broker Associate FAFA100074934, FA100074801



