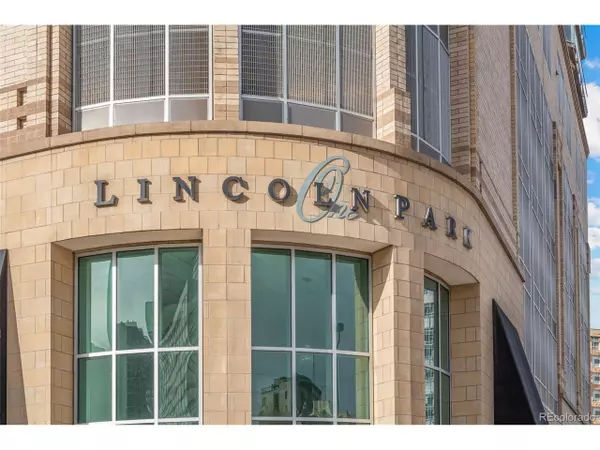For more information regarding the value of a property, please contact us for a free consultation.
Key Details
Sold Price $1,300,000
Property Type Townhouse
Sub Type Attached Dwelling
Listing Status Sold
Purchase Type For Sale
Square Footage 2,629 sqft
Subdivision Clements Add
MLS Listing ID 8095482
Sold Date 09/16/22
Style Contemporary/Modern,Ranch
Bedrooms 2
Full Baths 2
Half Baths 1
HOA Fees $1,117/mo
HOA Y/N true
Abv Grd Liv Area 2,629
Originating Board REcolorado
Year Built 2006
Annual Tax Amount $5,962
Property Description
This exquisite residence is the definition of sophistication and luxury in the highly desirable building, One Lincoln Park. The double-door entrance welcomes you into this spacious, open-concept home that boasts of floor-to-ceiling windows, providing ample natural light and city views across the entire unit. The modern architecture and layout create an airy flow between spaces, making this one of the most coveted floor plans in the building. The master bedroom with private balcony, large ensuite and custom walk-in closet create a serene retreat from the hustle and bustle of your daily life. There is also a large secondary bedroom with its own 5-piece bathroom and walk-in closet. This home also includes plenty of practical features, such as a food pantry, laundry room and powder room in the main living area.
This one-of-a-kind, resort lifestyle building is home to 177 distinctive homes on 32 floors. The building is divided uniquely so each home will share their floor & elevators with no more than 4 neighbors. One Lincoln Park offers its residents a full suite of first-rate amenities at the Owner's Lounge located on the 7th floor. These resort amenities include; infinity pool, hot tub, gas grills, entertaining lounge, catering kitchen, state of the art fitness facility with yoga/pilates studio. Owner's will also enjoy bike storage, 24/7 front desk security, $80 a night guest-suite, & easy guest parking. This is a fantastic opportunity to acquire stunning modern resort living, in an extremely desirable building, just steps from light rail, 16th Street Mall, Union Station, A-train to DIA, I-70 and the beautiful Rocky Mountains.
Location
State CO
County Denver
Community Clubhouse, Hot Tub, Pool, Fitness Center, Extra Storage, Elevator, Business Center
Area Metro Denver
Zoning D-C
Direction Park on meter rather than circle drive; Check in with front lobby attendant to gain elevator access. Please show the pool-hot tub deck/ owners lounge with full kitchen and conference area on 7th using fob in lock box. Fitness center with weights/ aerobic machines/ Pilates and yoga studio on 8th using fob in lock box.
Rooms
Primary Bedroom Level Main
Bedroom 2 Main
Interior
Interior Features Pantry
Heating Forced Air
Cooling Central Air
Appliance Dishwasher, Refrigerator, Washer, Microwave, Disposal
Exterior
Exterior Feature Gas Grill, Balcony
Garage Spaces 2.0
Community Features Clubhouse, Hot Tub, Pool, Fitness Center, Extra Storage, Elevator, Business Center
Utilities Available Natural Gas Available
Roof Type Composition
Handicap Access Accessible Elevator Installed
Porch Patio
Building
Story 1
Sewer City Sewer, Public Sewer
Level or Stories One
Structure Type Brick/Brick Veneer,Block,Concrete
New Construction false
Schools
Elementary Schools Gilpin
Middle Schools Wyatt
High Schools East
School District Denver 1
Others
HOA Fee Include Trash,Snow Removal,Security,Management,Maintenance Structure,Water/Sewer,Heat,Hazard Insurance
Senior Community false
SqFt Source Assessor
Special Listing Condition Private Owner
Read Less Info
Want to know what your home might be worth? Contact us for a FREE valuation!

Our team is ready to help you sell your home for the highest possible price ASAP

Bought with 8z Real Estate
GET MORE INFORMATION

Bonnie & Josh Sherman
Broker Associate | FAFA100074934, FA100074801
Broker Associate FAFA100074934, FA100074801



