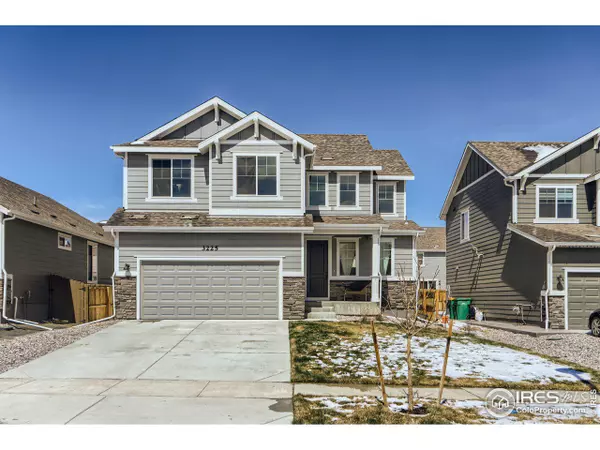For more information regarding the value of a property, please contact us for a free consultation.
Key Details
Sold Price $500,000
Property Type Single Family Home
Sub Type Residential-Detached
Listing Status Sold
Purchase Type For Sale
Square Footage 2,015 sqft
Subdivision Highlands
MLS Listing ID 984926
Sold Date 05/18/23
Style Contemporary/Modern
Bedrooms 3
Full Baths 1
Half Baths 1
Three Quarter Bath 1
HOA Y/N false
Abv Grd Liv Area 2,015
Originating Board IRES MLS
Year Built 2022
Annual Tax Amount $4,540
Lot Size 5,662 Sqft
Acres 0.13
Property Description
This stunning one-year-old home is now available, boasting numerous wonderful upgrades that make it stand out from the rest. Skip the hassle and uncertainty of waiting for a new construction home and enjoy the benefits of owning a practically brand new home right away! The main floor features a beautiful open floor plan with hard surface flooring throughout. The upgraded kitchen is a chef's dream, with quartz countertops, upgraded cabinets, and a large island perfect for preparing and enjoying meals. You'll have plenty of space to relax with two living areas, including a living room on the main floor and a great loft upstairs. The primary bedroom is a peaceful retreat with a lovely tray ceiling, an ensuite primary bathroom featuring a large shower, double vanity, and ample counter space, and a large walk-in closet. The oversized attached 2-car garage provides plenty of storage space, and there are great community parks near the home. This home is practically brand new without the wait! Plus, it comes with a 2-10 12-month home warranty for your peace of mind, provided to the buyer at closing.
Location
State CO
County Weld
Community Park
Area Greeley/Weld
Zoning Res
Rooms
Family Room Carpet
Basement Crawl Space, Sump Pump
Primary Bedroom Level Upper
Master Bedroom 14x14
Bedroom 2 Upper 10x10
Bedroom 3 Upper 10x10
Dining Room Laminate Floor
Kitchen Laminate Floor
Interior
Interior Features High Speed Internet, Open Floorplan, Pantry, Walk-In Closet(s), Loft, Kitchen Island
Heating Forced Air
Cooling Central Air
Window Features Window Coverings,Double Pane Windows
Appliance Gas Range/Oven, Double Oven, Dishwasher, Refrigerator, Microwave, Disposal
Laundry Washer/Dryer Hookups
Exterior
Exterior Feature Lighting
Garage Spaces 2.0
Fence Partial, Wood
Community Features Park
Utilities Available Natural Gas Available, Electricity Available, Cable Available, Underground Utilities
Roof Type Composition
Street Surface Paved,Asphalt
Handicap Access Level Lot, Stall Shower
Porch Patio
Building
Lot Description Curbs, Gutters, Sidewalks, Lawn Sprinkler System, Level
Story 2
Water District Water, Little Thompson
Level or Stories Two
Structure Type Composition Siding
New Construction false
Schools
Elementary Schools Mead
Middle Schools Mead
High Schools Mead
School District St Vrain Dist Re 1J
Others
Senior Community false
Tax ID R8963555
SqFt Source Appraiser
Special Listing Condition Private Owner
Read Less Info
Want to know what your home might be worth? Contact us for a FREE valuation!

Our team is ready to help you sell your home for the highest possible price ASAP

Bought with Rangel Realty
GET MORE INFORMATION

Bonnie & Josh Sherman
Broker Associate | FAFA100074934, FA100074801
Broker Associate FAFA100074934, FA100074801



