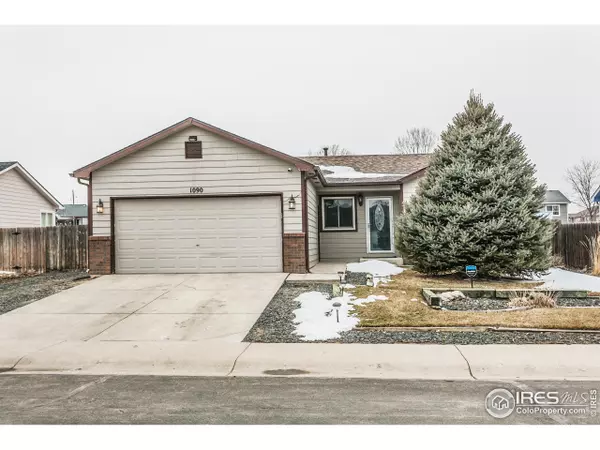For more information regarding the value of a property, please contact us for a free consultation.
Key Details
Sold Price $420,000
Property Type Single Family Home
Sub Type Residential-Detached
Listing Status Sold
Purchase Type For Sale
Square Footage 1,433 sqft
Subdivision Wal Mar 3Rd Sub
MLS Listing ID 984810
Sold Date 05/16/23
Style Contemporary/Modern,Ranch
Bedrooms 4
Full Baths 1
Three Quarter Bath 1
HOA Y/N false
Abv Grd Liv Area 1,105
Originating Board IRES MLS
Year Built 1999
Annual Tax Amount $2,642
Lot Size 9,147 Sqft
Acres 0.21
Property Description
4 beds, 2 baths, 2 car garage + RV parking pad behind the fence. Built in 1999, this ranch style property boasts a significant list of updates and upgrades. New roof in 2022. Furnace replaced 2021. New carpet in 2022. New A/C in 2017. Anderson windows installed in 2017. Electric stove new in 2017. Dishwasher replaced in 2016. Water softener added in 2021. All ceiling fans replaced in last 2 years. New light fixtures in bathrooms, living area, kitchen, and dining. Bathrooms also feature new counters and faucets too. So much value! All 3 main floor bedrooms feature laminate plank or LVP flooring. The primary bedroom has vaulted ceilings. The 4th bedroom in the basement is very spacious and fully conforming. Basement also includes a large unfinished area for storage AND a "secret room." There is also a rough plumb for potential future bathroom and 2nd electrical panel. Basement pool table can be included for no charge. The backyard is delightful. There is an extended concrete patio, RV parking pad, tool shed and wood shed. The kennel and high quality play-set are fixtures and included in the sale. Trees include an Aspen, Cottonless Cottonwood, Japanese Cherry Blossom, Colorado Spruce. Perennials include Columbines, Day Lillys, Iris', Foxgloves, a producing Blackberry bush, Stargazer Lillys, and Easter Lillys. Back patio pergola and BBQ shade structure are included. Walk to 5 different local parks neighborhood elementary school. Downtown is a short drive, stop by for an ice-cream at local landmark / hotspot "Goobers!" This is a delightful, super clean, move in ready home, in a cute and sleepy town only 2 miles to Johnstown, 10 miles to Greeley and Windsor. Click on video/virtual tour to get MUCH more helpful information. Pre-inspected, please call for the report.
Location
State CO
County Weld
Area Greeley/Weld
Zoning SFR
Direction From E. HWY 60, turn right onto S. Quentine Ave. then turn left onto Inez Blvd. Take the first left onto S. Olive Ave, then right onto. E. Mountain Ash Street. Turn right onto Norma Ct. 1090 Norma Ct. is the second house on the right.
Rooms
Other Rooms Kennel/Dog Run, Storage
Primary Bedroom Level Main
Master Bedroom 12x13
Bedroom 2 Main 10x10
Bedroom 3 Main 10x9
Bedroom 4 Basement 12x12
Kitchen Luxury Vinyl Floor
Interior
Interior Features High Speed Internet, Eat-in Kitchen, Cathedral/Vaulted Ceilings, Open Floorplan, Pantry
Heating Forced Air
Cooling Central Air
Window Features Window Coverings,Double Pane Windows
Appliance Electric Range/Oven, Dishwasher, Water Softener Owned, Disposal
Laundry Washer/Dryer Hookups, In Basement
Exterior
Garage Garage Door Opener, RV/Boat Parking
Garage Spaces 2.0
Fence Fenced, Wood
Utilities Available Natural Gas Available, Electricity Available, Cable Available
Waterfront false
Roof Type Composition
Street Surface Paved,Asphalt
Handicap Access Level Lot, Main Floor Bath, Main Level Bedroom, Stall Shower
Porch Patio
Building
Lot Description Curbs, Gutters, Sidewalks, Lawn Sprinkler System, Mineral Rights Included, Cul-De-Sac, Level
Story 1
Sewer City Sewer
Water City Water, Town of Milliken
Level or Stories One
Structure Type Wood/Frame
New Construction false
Schools
Elementary Schools Milliken
Middle Schools Milliken
High Schools Roosevelt
School District Weld Re-5J
Others
Senior Community false
Tax ID R7317498
SqFt Source Other
Special Listing Condition Private Owner
Read Less Info
Want to know what your home might be worth? Contact us for a FREE valuation!

Our team is ready to help you sell your home for the highest possible price ASAP

Bought with RE/MAX Alliance-FTC Dwtn
GET MORE INFORMATION

Bonnie & Josh Sherman
Broker Associate | FAFA100074934, FA100074801
Broker Associate FAFA100074934, FA100074801



