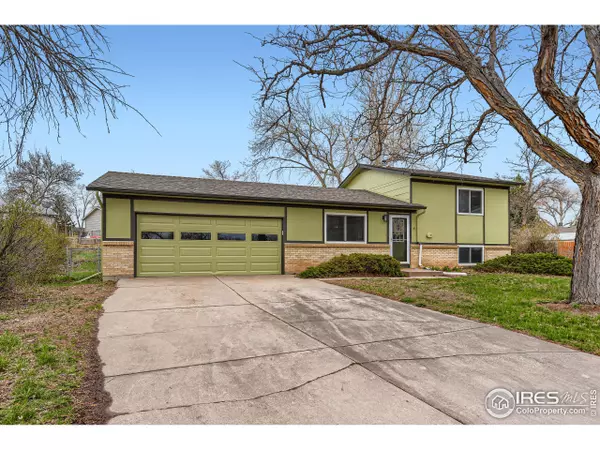For more information regarding the value of a property, please contact us for a free consultation.
Key Details
Sold Price $520,000
Property Type Single Family Home
Sub Type Residential-Detached
Listing Status Sold
Purchase Type For Sale
Square Footage 1,264 sqft
Subdivision Brown Farm
MLS Listing ID 986453
Sold Date 06/28/23
Style Contemporary/Modern
Bedrooms 3
Full Baths 2
HOA Y/N false
Abv Grd Liv Area 1,264
Originating Board IRES MLS
Year Built 1972
Annual Tax Amount $2,186
Lot Size 10,454 Sqft
Acres 0.24
Property Description
This Tri-Level Brown Farm charmer located at the end of a cul-de-sac features an oversized 10,353 sq ft lot. Upon entering through the front door you are greeted by a spacious living area. The updated eat-in kitchen right off the living room has newer SS appliances, painted cabinetry, new lighting, and direct access to the expansive backyard. Two bedrooms are located on the upper level and have a shared full bathroom with a new vanity between them. The lower level offers an additional living space, a generous bedroom, a full bathroom, and laundry space (washer/dryer included). Outside is a private deck and fully fenced spacious backyard. New Exterior & Interior Paint, and carpet. New Roof in 2020 (Class IV Shingles) Updated gas furnace, central air conditioning & tankless hot water heater added. Oversized 2 car garage. Only 5 minutes to Horsetooth Reservoir, easy access to trails: hiking, horseback riding. Close to Old Town Fort Collins. No HOA!
Location
State CO
County Larimer
Area Fort Collins
Zoning RL
Direction From W Prospect Rd, left onto S Taft Hill Rd and right on Stuart St. Right onto Corriedale Dr, then right onto Corriedale Ct.
Rooms
Family Room Luxury Vinyl Floor
Other Rooms Storage
Basement None, Crawl Space
Primary Bedroom Level Upper
Master Bedroom 15x9
Bedroom 2 Upper 12x11
Bedroom 3 Lower 11x9
Kitchen Tile Floor
Interior
Interior Features Eat-in Kitchen, Pantry
Heating Forced Air
Cooling Central Air, Ceiling Fan(s), Whole House Fan
Window Features Double Pane Windows
Appliance Electric Range/Oven, Dishwasher, Refrigerator, Washer, Dryer, Microwave
Laundry Washer/Dryer Hookups, Lower Level
Exterior
Exterior Feature Lighting
Garage Spaces 2.0
Fence Fenced
Utilities Available Natural Gas Available, Electricity Available
Waterfront false
Roof Type Composition
Street Surface Paved,Asphalt
Handicap Access Level Lot, Near Bus
Porch Deck
Building
Lot Description Curbs, Gutters, Sidewalks, Cul-De-Sac, Within City Limits
Faces Northeast
Story 3
Sewer City Sewer
Water City Water, City of FTC
Level or Stories Tri-Level
Structure Type Wood/Frame,Brick/Brick Veneer
New Construction false
Schools
Elementary Schools Bauder
Middle Schools Blevins
High Schools Rocky Mountain
School District Poudre
Others
Senior Community false
Tax ID R0174939
SqFt Source Other
Special Listing Condition Private Owner
Read Less Info
Want to know what your home might be worth? Contact us for a FREE valuation!

Our team is ready to help you sell your home for the highest possible price ASAP

Bought with Apex Realty Ltd
GET MORE INFORMATION

Bonnie & Josh Sherman
Broker Associate | FAFA100074934, FA100074801
Broker Associate FAFA100074934, FA100074801



