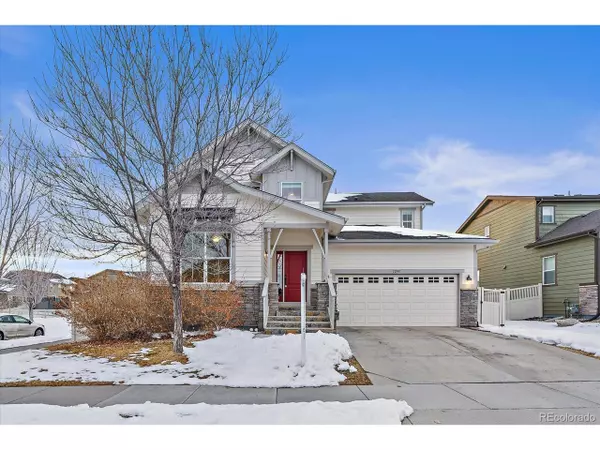For more information regarding the value of a property, please contact us for a free consultation.
Key Details
Sold Price $749,900
Property Type Single Family Home
Sub Type Residential-Detached
Listing Status Sold
Purchase Type For Sale
Square Footage 2,570 sqft
Subdivision Shadow Grass
MLS Listing ID 4720961
Sold Date 03/09/23
Bedrooms 3
Full Baths 2
Half Baths 1
HOA Fees $50/mo
HOA Y/N true
Abv Grd Liv Area 2,570
Originating Board REcolorado
Year Built 2014
Annual Tax Amount $3,762
Lot Size 8,712 Sqft
Acres 0.2
Property Sub-Type Residential-Detached
Property Description
RARE FIND AND ABSOLUTELY MAGNIFICENT! Located on one of the largest lots in the community with easy access to Denver, Boulder, and Fort Collings as well as all shopping and amenities! Gifting a brilliantly designed and newly reconstructed one of a kind MAIN FLOOR MASTER suite complete w/ a state-of-the-art luxurious attached master bathroom as well as a custom designed walk-in/walk-through closet with dual entry into the mudroom! The warm and inviting wood-toned flooring travels through the main level creating a cohesive feel that welcomes you home. Offering a spacious main floor office with glass french doors, a large eat in kitchen with an oversized island, breakfast bar seating, 42" cabinets, and storage pantry, and a EXQUISITE screened in outdoor patio that seamlessly combines the outdoors to the indoors all year long!! Head upstairs to find a bonus loft, two additional bedrooms, and a beautiful full bathroom! And a vast unfinished basement offers ample space for expansion which includes an additional electrical box and rough-in plumbing! Do not miss out on this opportunity!
Location
State CO
County Boulder
Area Longmont
Rooms
Basement Unfinished
Primary Bedroom Level Main
Bedroom 2 Upper
Bedroom 3 Upper
Interior
Interior Features Study Area, Eat-in Kitchen, Open Floorplan, Pantry, Walk-In Closet(s), Loft, Kitchen Island
Heating Forced Air
Cooling Central Air, Ceiling Fan(s)
Fireplaces Type Gas, Gas Logs Included, Great Room, Single Fireplace
Fireplace true
Window Features Window Coverings,Double Pane Windows
Appliance Dishwasher, Microwave, Disposal
Laundry Main Level
Exterior
Garage Spaces 2.0
Fence Fenced
Utilities Available Natural Gas Available, Electricity Available
Roof Type Composition
Street Surface Paved
Porch Patio, Deck
Building
Lot Description Lawn Sprinkler System, Corner Lot
Story 2
Foundation Slab
Sewer City Sewer, Public Sewer
Water City Water
Level or Stories Two
Structure Type Wood/Frame,Stone,Wood Siding,Other,Concrete
New Construction false
Schools
Elementary Schools Fall River
Middle Schools Trail Ridge
High Schools Skyline
School District St. Vrain Valley Re-1J
Others
Senior Community false
SqFt Source Assessor
Special Listing Condition Private Owner
Read Less Info
Want to know what your home might be worth? Contact us for a FREE valuation!

Our team is ready to help you sell your home for the highest possible price ASAP

Bought with HomeSmart
GET MORE INFORMATION
Bonnie & Josh Sherman
Broker Associate | FAFA100074934, FA100074801
Broker Associate FAFA100074934, FA100074801



