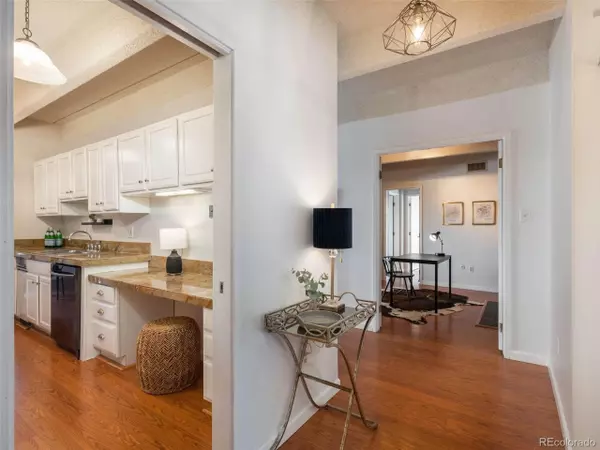For more information regarding the value of a property, please contact us for a free consultation.
Key Details
Sold Price $398,000
Property Type Townhouse
Sub Type Attached Dwelling
Listing Status Sold
Purchase Type For Sale
Square Footage 1,600 sqft
Subdivision Candlewyck
MLS Listing ID 8671863
Sold Date 02/22/23
Style Ranch
Bedrooms 2
Full Baths 2
HOA Fees $650/mo
HOA Y/N true
Abv Grd Liv Area 1,600
Originating Board REcolorado
Year Built 1975
Annual Tax Amount $1,907
Property Description
Location, amenities, square footage and Western views! This impeccably maintained, 14th floor high-rise, CORNER-unit condo provides beautiful, panoramic Western views out of every window! The kitchen features new appliances, updated cabinets, and granite countertops that open to a large entertaining space. The lanai features floor-to-ceiling windows, heat, and AC -- perfect for year-round entertaining, an additional office space, workout area, or whatever you desire. The bonus space with wet bar and fireplace can be used as a den or office. Enjoy the spacious primary suite with large closet and updated full ensuite bathroom. The large second bedroom is perfect for guests or a home office. Convenient in-unit laundry features newer washer/dryer that are included. Never worry about parking or storage with THREE (3) deeded parking spots - two in the covered garage and one in the outdoor lot and a dedicated storage unit. The gated, resort-style Candlewyk community offers true turnkey living with amenities such as an indoor pool, hot tub, fitness center, tennis courts, parks, trails, and a newly renovated clubhouse. Perfectly located by the DTC, Lowry, Cherry Creek, downtown and more! This home is vacant and ready for you!
Location
State CO
County Denver
Community Clubhouse, Tennis Court(S), Hot Tub, Pool, Sauna, Fitness Center, Park, Extra Storage, Elevator, Hiking/Biking Trails, Gated
Area Metro Denver
Zoning R-2-A
Direction The intersection of Parker Road and Mississippi. Once through the vehicle entrance, make an immediate right to building 7877. The code to enter the main building is the same as the vehicle entrance code. The lockbox is on the front door of the unit, #1407, on the 14th floor.
Rooms
Primary Bedroom Level Main
Bedroom 2 Main
Interior
Interior Features Open Floorplan, Pantry, Walk-In Closet(s), Wet Bar
Heating Forced Air
Cooling Central Air
Fireplaces Type Family/Recreation Room Fireplace, Single Fireplace
Fireplace true
Appliance Dishwasher, Refrigerator, Washer, Dryer, Microwave, Trash Compactor
Laundry Main Level
Exterior
Garage Spaces 3.0
Pool Private
Community Features Clubhouse, Tennis Court(s), Hot Tub, Pool, Sauna, Fitness Center, Park, Extra Storage, Elevator, Hiking/Biking Trails, Gated
Waterfront false
View Mountain(s)
Roof Type Other
Handicap Access No Stairs, Accessible Elevator Installed
Private Pool true
Building
Story 1
Sewer City Sewer, Public Sewer
Water City Water
Level or Stories One
Structure Type Brick/Brick Veneer
New Construction false
Schools
Elementary Schools Denver Green
Middle Schools Denver Green
High Schools George Washington
School District Denver 1
Others
HOA Fee Include Trash,Snow Removal,Management,Maintenance Structure,Water/Sewer,Heat,Hazard Insurance
Senior Community false
SqFt Source Assessor
Special Listing Condition Private Owner
Read Less Info
Want to know what your home might be worth? Contact us for a FREE valuation!

Our team is ready to help you sell your home for the highest possible price ASAP

GET MORE INFORMATION

Bonnie & Josh Sherman
Broker Associate | FAFA100074934, FA100074801
Broker Associate FAFA100074934, FA100074801



