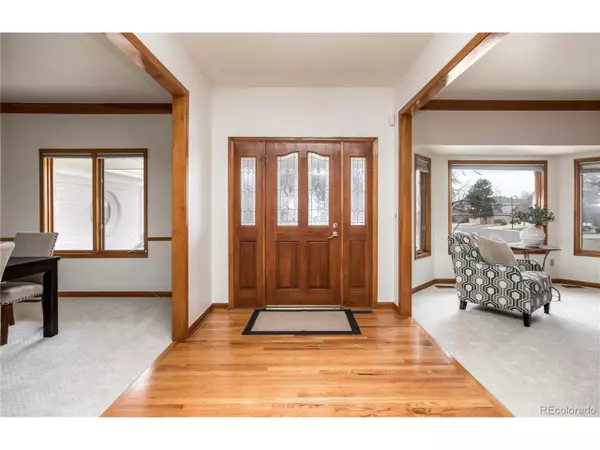For more information regarding the value of a property, please contact us for a free consultation.
Key Details
Sold Price $998,500
Property Type Single Family Home
Sub Type Residential-Detached
Listing Status Sold
Purchase Type For Sale
Square Footage 4,461 sqft
Subdivision Polo Run
MLS Listing ID 5241085
Sold Date 05/05/23
Bedrooms 5
Full Baths 4
Three Quarter Bath 1
HOA Fees $85/mo
HOA Y/N true
Abv Grd Liv Area 3,563
Originating Board REcolorado
Year Built 1990
Annual Tax Amount $5,159
Lot Size 8,712 Sqft
Acres 0.2
Property Description
Welcome to the marvelous Polo Run neighborhood! This Oxford model Richmond home is on a quiet, interior street. The owner of 18 years took meticulous care of the spacious home, and recently painted the entire interior, updated with new carpet, and added new flooring in the bathrooms. Above grade we have 3,563 sq ft featuring four bedrooms, four baths and an office. The home features beautiful oak floors, formal living and dining rooms, a bright and generous family room with two-story windows, an expansive floor-to-ceiling brick fireplace and skylights. The airy, open interior includes a sizeable kitchen (with new dishwasher and fridge) which opens to a covered patio and ample deck for seamless indoor - outdoor entertaining surrounded by mature trees and lush gardens. A laundry / mud room (newer washer & dryer!) welcomes you in from the 3-car garage. Upstairs you will find the oversized primary suite featuring vaulted ceilings, a two-sided gas fireplace, two walk-in closets and a five-piece bathroom. An en-suite bedroom with a walk-in closet as well as two additional bedrooms with a jack-n-jill bathroom complete the second story. The finished basement includes an additional 1,058 sq ft including an extensive rec room, the 5th bedroom, a storage room and full bathroom. Polo Run has a neighborhood pool located up the road, and is minutes from Arapaho Park with a playground, soccer fields, picnic areas and basketball and tennis courts. This home is conveniently located near The Streets at Southglenn (Whole Foods, The Woodhouse Day Spa, Modern Market, Hollywood Theatre, Sephora and more!) as well as C470. Don't miss this incredible home in a fabulous location!
Location
State CO
County Arapahoe
Community Pool
Area Metro Denver
Direction S. University to E. Otero. Go east 2 locks to S. Clayton Circle, north to the home
Rooms
Primary Bedroom Level Upper
Master Bedroom 21x14
Bedroom 2 Upper 14x13
Bedroom 3 Upper 14x12
Bedroom 4 Upper 14x11
Bedroom 5 Basement 13x11
Interior
Interior Features Study Area, Eat-in Kitchen, Cathedral/Vaulted Ceilings, Open Floorplan, Pantry, Wet Bar, Jack & Jill Bathroom
Heating Forced Air
Cooling Central Air, Ceiling Fan(s)
Fireplaces Type 2+ Fireplaces, Gas Logs Included, Family/Recreation Room Fireplace, Primary Bedroom
Fireplace true
Window Features Window Coverings,Bay Window(s),Skylight(s),Double Pane Windows
Appliance Self Cleaning Oven, Dishwasher, Refrigerator, Washer, Dryer, Microwave, Disposal
Exterior
Garage Spaces 3.0
Fence Fenced
Community Features Pool
Utilities Available Natural Gas Available
Roof Type Composition
Street Surface Paved
Handicap Access Level Lot
Porch Patio, Deck
Building
Lot Description Lawn Sprinkler System, Level
Faces West
Story 2
Sewer City Sewer, Public Sewer
Water City Water
Level or Stories Two
Structure Type Wood/Frame,Brick/Brick Veneer,Concrete
New Construction false
Schools
Elementary Schools Sandburg
Middle Schools Powell
High Schools Arapahoe
School District Littleton 6
Others
Senior Community false
SqFt Source Assessor
Special Listing Condition Private Owner
Read Less Info
Want to know what your home might be worth? Contact us for a FREE valuation!

Our team is ready to help you sell your home for the highest possible price ASAP

GET MORE INFORMATION

Bonnie & Josh Sherman
Broker Associate | FAFA100074934, FA100074801
Broker Associate FAFA100074934, FA100074801



