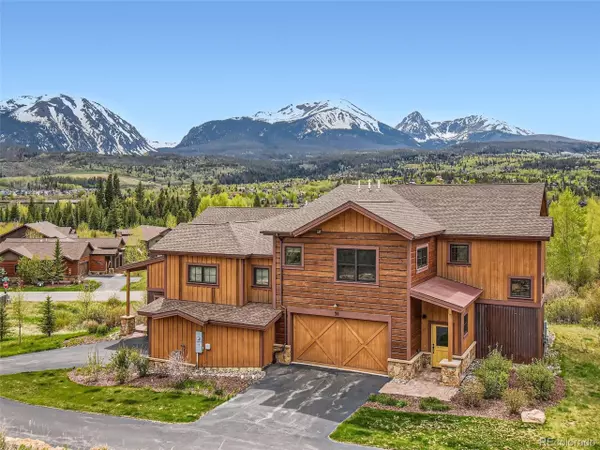For more information regarding the value of a property, please contact us for a free consultation.
Key Details
Sold Price $1,525,000
Property Type Townhouse
Sub Type Attached Dwelling
Listing Status Sold
Purchase Type For Sale
Square Footage 2,301 sqft
Subdivision Angler Mountain Ranch Lakeside
MLS Listing ID 8786313
Sold Date 06/29/23
Style Chalet
Bedrooms 4
Full Baths 1
Half Baths 1
Three Quarter Bath 1
HOA Fees $527/mo
HOA Y/N true
Abv Grd Liv Area 2,301
Originating Board REcolorado
Year Built 2016
Annual Tax Amount $3,819
Lot Size 2,178 Sqft
Acres 0.05
Property Description
Stunning paired home in the highly sought-after Angler Mountain Ranch neighborhood. Perched on a quiet elevated cul-de-sac, this professionally decorated & furnished home boasts 180-degree views of the Gore Range to include Buffalo Mountain, Red Mountain, & Mt. Silverthorne that will take your breath away. Enjoy the Ptarmigan Peak Wilderness, Gold Medal trout fishing on the private lake & Blue River, & just minutes to seven world class ski resorts. The orientation of the home & individual driveway makes it live & feel like a detached single-family home without all of the work. One of the few four-bedroom units in the development, a master bedroom w/master bath & huge walk-in closet, two main level bedrooms each have king beds, fourth bedroom has a queen bed and twin-XL over full-XL bunk beds. Bedrooms have ceiling fans, neutral toned Hunter Douglas blackout shades, upstairs living areas have custom motorized shades to offer privacy. A delightful kitchen features a walk-in pantry, large island, slab granite, 42-inch knotty Alder cabinets, GE Profile stainless appliances, & beverage center. A Top quality build w/exposed beams, smooth pull-trowel walls, artisan crafted stone gas fireplace, a custom-built dining table for 10, wide plank oak hardwood flooring, knotty Alder solid doors & trim, & quality windows. Revel in the heavenly Colorado sunsets off the deck. Upgraded energy efficient heat pump, 5-zone radiant floor heat, & Nest controlled central A/C is perfect for the hot summer months. A two-car finished garage w/heated & sealed floor. The home has plenty of room & storage to be your full-time residence or your weekend getaway. The understated rustic touches, custom-built reclaimed barn-wood furniture & accents, exterior distressed wood, & corrugated metal siding complete the vibe of a rustic mining camp. Lightly lived in by part timers from the Front Range, the home & all its furnishings are in pristine condition & ready for your turnkey Colorado active lifestyle
Location
State CO
County Summit
Community Clubhouse
Area Out Of Area
Zoning SPUD
Rooms
Primary Bedroom Level Upper
Bedroom 2 Main
Bedroom 3 Main
Bedroom 4 Main
Interior
Interior Features Eat-in Kitchen, Cathedral/Vaulted Ceilings, Open Floorplan, Pantry, Walk-In Closet(s), Kitchen Island
Heating Forced Air, Hot Water, Heat Pump, Radiant, Radiator
Cooling Central Air, Ceiling Fan(s)
Fireplaces Type Gas, Gas Logs Included, Great Room, Single Fireplace
Fireplace true
Window Features Window Coverings,Double Pane Windows,Triple Pane Windows
Appliance Dishwasher, Refrigerator, Washer, Dryer, Microwave, Disposal
Laundry Upper Level
Exterior
Garage Heated Garage
Garage Spaces 2.0
Community Features Clubhouse
Utilities Available Natural Gas Available, Cable Available
Waterfront false
View Mountain(s), Water
Roof Type Composition,Fiberglass
Street Surface Paved
Porch Deck
Building
Lot Description Gutters, Cul-De-Sac, Abuts National Forest
Faces East
Story 2
Foundation Slab
Sewer City Sewer, Public Sewer
Water City Water
Level or Stories Two
Structure Type Wood/Frame,Stone,Cedar/Redwood
New Construction false
Schools
Elementary Schools Silverthorne
Middle Schools Summit
High Schools Summit
School District Summit Re-1
Others
HOA Fee Include Trash,Snow Removal,Maintenance Structure
Senior Community false
SqFt Source Assessor
Read Less Info
Want to know what your home might be worth? Contact us for a FREE valuation!

Our team is ready to help you sell your home for the highest possible price ASAP

Bought with NON MLS PARTICIPANT
GET MORE INFORMATION

Bonnie & Josh Sherman
Broker Associate | FAFA100074934, FA100074801
Broker Associate FAFA100074934, FA100074801



