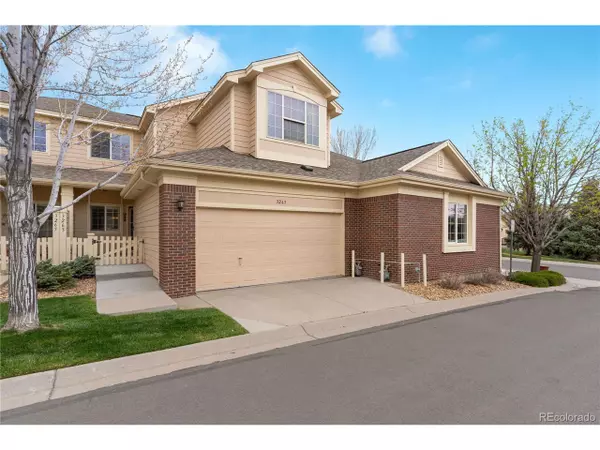For more information regarding the value of a property, please contact us for a free consultation.
Key Details
Sold Price $612,500
Property Type Townhouse
Sub Type Attached Dwelling
Listing Status Sold
Purchase Type For Sale
Square Footage 1,818 sqft
Subdivision Tamarisk Townhomes
MLS Listing ID 9779607
Sold Date 08/21/23
Style Contemporary/Modern
Bedrooms 2
Full Baths 1
Half Baths 1
Three Quarter Bath 1
HOA Fees $435/mo
HOA Y/N true
Abv Grd Liv Area 1,818
Originating Board REcolorado
Year Built 2003
Annual Tax Amount $2,682
Lot Size 1,306 Sqft
Acres 0.03
Property Description
Move right in to this spacious townhome that is nestled on a quiet cul-de-sac! The open and airy interior is warm and welcoming thanks to fresh neutral paint, brand new carpet, timeless plantation shutters, abundant natural light, and beautiful hardwood floors. A soaring vaulted ceiling accents the generous living room that is anchored by a cozy fireplace. The sizable kitchen has great bones and features counter seating, a built-in desk, a pantry, and overlooks the dining room and living room for painless entertaining. The private patio accessed off the dining room is the perfect place to dine al fresco or BBQ. Back inside, the main floor is completed by a powder room, the laundry room, and access to the two-car garage. The upper level hosts a flexible loft space with built-in shelving and desks, a sunny bedroom, a full bathroom, and the primary suite that enjoys two walk-in closets, a cathedral ceiling, and a private bathroom with double sinks. A 900+ square foot unfinished basement provides options for storage or future living space. Relish a low-maintenance lifestyle at the quiet and friendly Tamarisk Townhomes community that hosts frequent events, has a lovely pool, and covers many of the utilities as well as exterior maintenance and snow removal. Amazing location blocks away from all the recreation opportunities that await at Bear Creek Lake Park and very close to Red Rocks Park and Amphitheatre and Green Mountain. Relish quick access to C-470, I-25, and I-70 for trips to downtown Denver or the mountains. Buyer/Buyer's agent is responsible for verifying all information, measurements, schools, and HOA rules/fees/regulations.
Location
State CO
County Jefferson
Community Pool
Area Metro Denver
Rooms
Basement Full, Unfinished
Primary Bedroom Level Upper
Master Bedroom 12x22
Bedroom 2 Upper 12x12
Interior
Interior Features Eat-in Kitchen, Cathedral/Vaulted Ceilings, Open Floorplan, Pantry, Walk-In Closet(s), Loft
Heating Forced Air, Humidity Control
Cooling Central Air, Ceiling Fan(s)
Fireplaces Type Gas, Living Room, Single Fireplace
Fireplace true
Window Features Window Coverings
Appliance Dishwasher, Refrigerator, Washer, Dryer, Microwave
Laundry Main Level
Exterior
Garage Spaces 2.0
Fence Partial
Community Features Pool
Utilities Available Natural Gas Available, Electricity Available, Cable Available
Waterfront false
Roof Type Other
Street Surface Paved
Porch Patio
Building
Lot Description Gutters, Cul-De-Sac, Abuts Private Open Space
Faces East
Story 2
Sewer City Sewer, Public Sewer
Water City Water
Level or Stories Two
Structure Type Brick/Brick Veneer,Wood Siding
New Construction false
Schools
Elementary Schools Hutchinson
Middle Schools Dunstan
High Schools Green Mountain
School District Jefferson County R-1
Others
HOA Fee Include Trash,Snow Removal,Maintenance Structure,Water/Sewer,Hazard Insurance
Senior Community false
SqFt Source Assessor
Special Listing Condition Private Owner
Read Less Info
Want to know what your home might be worth? Contact us for a FREE valuation!

Our team is ready to help you sell your home for the highest possible price ASAP

GET MORE INFORMATION

Bonnie & Josh Sherman
Broker Associate | FAFA100074934, FA100074801
Broker Associate FAFA100074934, FA100074801



