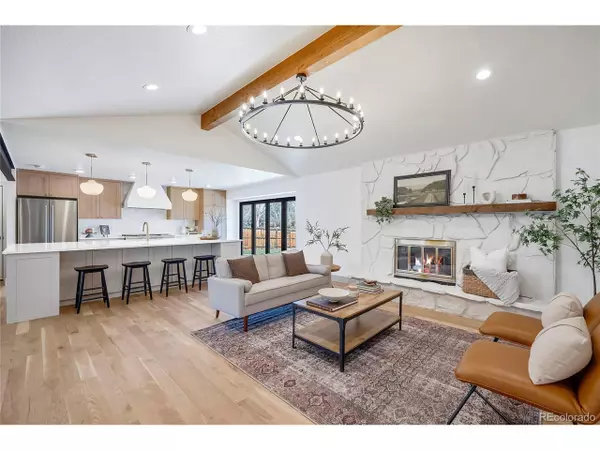For more information regarding the value of a property, please contact us for a free consultation.
Key Details
Sold Price $1,100,000
Property Type Single Family Home
Sub Type Residential-Detached
Listing Status Sold
Purchase Type For Sale
Square Footage 3,977 sqft
Subdivision Northmoor
MLS Listing ID 6546996
Sold Date 04/05/24
Style Contemporary/Modern,Ranch
Bedrooms 5
Full Baths 3
Three Quarter Bath 1
HOA Y/N false
Abv Grd Liv Area 2,072
Originating Board REcolorado
Year Built 1976
Annual Tax Amount $3,639
Lot Size 0.320 Acres
Acres 0.32
Property Description
This updated mid-century modern ranch boasts high-end finishes throughout, including custom built-ins, beautiful quartz countertops, and exquisite light fixtures that elevate every space. Step inside to discover the main level's open floor plan, where the original wood burning fireplace takes center stage in the charming living area. The dining room seamlessly transitions into an incredible chef's kitchen, featuring an oversized quartz island, new high end appliances, and shaker cabinetry that exudes elegance. The custom sliding doors effortlessly connect the interior to the expansive backyard, offering a seamless indoor-outdoor lifestyle. The main level also hosts a versatile bedroom/office with an adjacent bath, an additional bedroom with en suite bath, and a spacious laundry area with storage and a sink for added convenience. The primary suite is a true retreat, boasting a huge walk-in closet, a luxurious shower with a rain shower head and wand, a freestanding luxury bathtub and direct access to the backyard oasis. Venture downstairs to the fully finished walkout basement, where a separate kitchen and laundry area provide flexibility and convenience. The original wood stove fireplace adds character to the family room and game area, while two additional large bedrooms and a full bathroom offer comfort and privacy. Don't miss the large bonus room that could also function as a study or library. Outside, the large yard is adorned with gorgeous trees, a covered patio, a shed, a fire pit and endless potential for outdoor enjoyment. The freshly painted interior and exterior enhance the home's appeal, while the recently replaced HVAC system and "tankless-style" water heater ensure modern comfort and efficiency. The oversized 2-car garage completes this exceptional property. Experience the allure of mid-century modern living at its finest in this meticulously updated ranch, where every detail has been thoughtfully curated for a lifestyle of luxury and comfort.
Location
State CO
County Broomfield
Area Broomfield
Zoning R-1
Direction From 287, take Miramonte Blvd .4 miles. Left on Kohl. Go 1.6 miles. Right on Aspen. Home is .3 miles on your left.
Rooms
Other Rooms Outbuildings
Primary Bedroom Level Main
Bedroom 2 Main
Bedroom 3 Main
Bedroom 4 Basement
Bedroom 5 Basement
Interior
Interior Features Eat-in Kitchen, Cathedral/Vaulted Ceilings, Open Floorplan, Pantry, Walk-In Closet(s), Wet Bar, Kitchen Island
Heating Forced Air, Wood Stove
Cooling Central Air, Ceiling Fan(s)
Fireplaces Type 2+ Fireplaces, Family/Recreation Room Fireplace, Great Room
Fireplace true
Window Features Window Coverings
Appliance Dishwasher, Refrigerator, Washer, Dryer, Microwave, Disposal
Laundry In Basement
Exterior
Parking Features Oversized
Garage Spaces 2.0
Fence Partial
Utilities Available Electricity Available
Roof Type Composition
Street Surface Paved
Handicap Access Level Lot
Porch Patio
Building
Lot Description Level
Faces West
Story 1
Foundation Slab
Sewer City Sewer, Public Sewer
Water City Water
Level or Stories One
Structure Type Wood/Frame,Brick/Brick Veneer,Wood Siding
New Construction false
Schools
Elementary Schools Birch
Middle Schools Aspen Creek K-8
High Schools Broomfield
School District Boulder Valley Re 2
Others
Senior Community false
SqFt Source Assessor
Read Less Info
Want to know what your home might be worth? Contact us for a FREE valuation!

Our team is ready to help you sell your home for the highest possible price ASAP

Bought with LIV Sotheby's International Realty
GET MORE INFORMATION

Bonnie & Josh Sherman
Broker Associate | FAFA100074934, FA100074801
Broker Associate FAFA100074934, FA100074801



