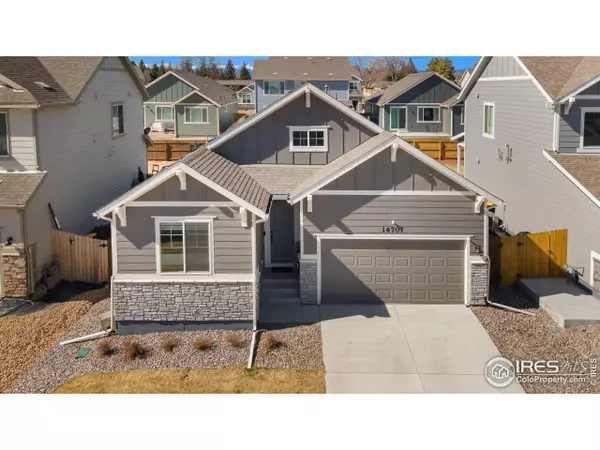For more information regarding the value of a property, please contact us for a free consultation.
Key Details
Sold Price $498,000
Property Type Single Family Home
Sub Type Residential-Detached
Listing Status Sold
Purchase Type For Sale
Square Footage 1,421 sqft
Subdivision The Highlands
MLS Listing ID 1004391
Sold Date 04/22/24
Style Contemporary/Modern,Ranch
Bedrooms 3
Full Baths 1
Three Quarter Bath 1
HOA Y/N false
Abv Grd Liv Area 1,421
Originating Board IRES MLS
Year Built 2021
Annual Tax Amount $4,401
Lot Size 5,662 Sqft
Acres 0.13
Property Description
Step into the carefree charm of this single-level home in the Highlands community of Mead. The semi-xeriscape front yard welcomes you with a tasteful mix of stone and grass, offering both beauty and low maintenance. Discover a bright, airy, open-concept living area with luxury vinyl plank flooring throughout, where modern design meets everyday functionality. White shiplap on one side of the living area adds a touch of rustic elegance to the space. The kitchen features stainless steel appliances, an island with seating, and a convenient pantry for all your storage needs. Unwind in the serene primary suite with a spacious walk-in closet and an ensuite bathroom with dual sinks and a walk-in tiled shower. Two additional bedrooms offer versatility and can easily be transformed into a home office, hobby room, or guest quarters to suit your lifestyle. Outside, the large fenced backyard offers plenty of room for outdoor entertaining. With the community park just down the street, recreation and relaxation are literally steps away. Plus, easy access to Longmont, Fort Collins, Denver, and DIA makes your connection to adventure and conveniences a breeze.
Location
State CO
County Weld
Community Park
Area Greeley/Weld
Zoning RES
Rooms
Basement None, Crawl Space, Built-In Radon
Primary Bedroom Level Main
Master Bedroom 14x17
Bedroom 2 Main 12x10
Bedroom 3 Main 12x11
Kitchen Luxury Vinyl Floor
Interior
Interior Features Open Floorplan, Pantry, Walk-In Closet(s), Kitchen Island, 9ft+ Ceilings, Split Bedroom Floor Plan
Heating Forced Air
Cooling Central Air
Window Features Window Coverings,Double Pane Windows
Appliance Electric Range/Oven, Dishwasher, Refrigerator, Microwave, Disposal
Laundry Washer/Dryer Hookups, Main Level
Exterior
Garage Spaces 2.0
Fence Fenced, Wood
Community Features Park
Utilities Available Natural Gas Available, Electricity Available
Roof Type Composition
Street Surface Asphalt
Handicap Access Main Floor Bath, Main Level Bedroom, Main Level Laundry
Building
Lot Description Xeriscape
Story 1
Sewer City Sewer
Water District Water, Little Thompson
Level or Stories One
Structure Type Wood/Frame,Stone,Composition Siding
New Construction false
Schools
Elementary Schools Mead
Middle Schools Mead
High Schools Mead
School District St Vrain Dist Re 1J
Others
HOA Fee Include Trash,Snow Removal
Senior Community false
Tax ID R8963535
SqFt Source Assessor
Special Listing Condition Private Owner
Read Less Info
Want to know what your home might be worth? Contact us for a FREE valuation!

Our team is ready to help you sell your home for the highest possible price ASAP

GET MORE INFORMATION

Bonnie & Josh Sherman
Broker Associate | FAFA100074934, FA100074801
Broker Associate FAFA100074934, FA100074801



