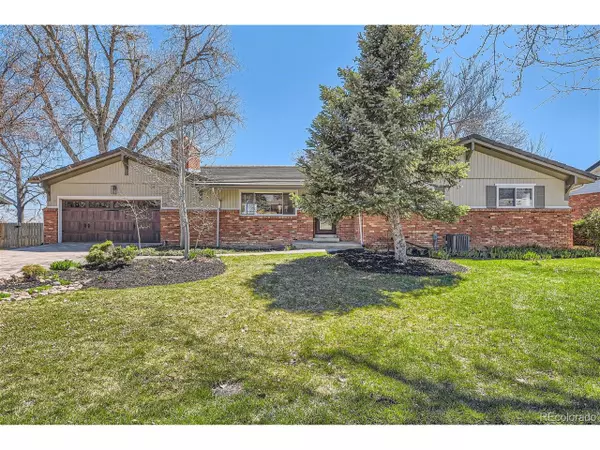For more information regarding the value of a property, please contact us for a free consultation.
Key Details
Sold Price $850,000
Property Type Single Family Home
Sub Type Residential-Detached
Listing Status Sold
Purchase Type For Sale
Square Footage 3,124 sqft
Subdivision Northmoor Estates
MLS Listing ID 4929544
Sold Date 05/20/24
Style Ranch
Bedrooms 5
Full Baths 2
Three Quarter Bath 1
HOA Y/N false
Abv Grd Liv Area 1,585
Originating Board REcolorado
Year Built 1967
Annual Tax Amount $4,230
Lot Size 9,583 Sqft
Acres 0.22
Property Description
LOCATION, LOCATION, LOCATION! This stunning ranch home sits on an unbelievable quiet interior lot just steps from multiple open space parks, Eagle Trace golf Course, recreation centers, great highway access & a multitude of schools. This completely updated beauty features tons of natural light, fully finished walk-out basement, custom garage door, pave-stone driveway, RV parking, concrete tile roof (save $ on insurance), 5 beds, 3 baths, wrap around brick facade, huge deck & beautifully landscaped yard! The main level boasts Mahogany wood floors, huge family room allowing for multiple furniture configurations, brick feature wall w wood burning fireplace, large formal dining space, updated kitchen w eat-in dining all overlooking the amazing back yard. The main level is completed w 3 large bedrooms & 2 full baths, 1 being a private en-suite bath in the fantastic Owner's Suite! The gorgeous kitchen includes slate stainless appliances, slab quartz counters, 42" maple cabs & farmhouse sink. The professionally finished walk-out basement is not to be missed! The large open great room features a motorized movie screen, projector, built-in surround sound, custom built-in entertainment center/storage & tons of room for entertaining. The bonus area in front of the brick feature wall w gas fireplace insert is the perfect place for a cozy conversation pit. You'll also find in the basement 2 large guest rooms (1 featuring a custom built Murphy Bed & new vinyl flooring) w natural light, a remodeled bath & laundry room w tons of storage & utility sink. Need storage? Great storage room w tons of cabinets make storage a breeze. This home is truly amazing & an entertainers dream w a yard & garden areas anyone can enjoy & open spaces throughout the home. Enjoy all that Colorado outdoor living affords with beauty and privacy! The garage is oversized with additional storage space or room for a workshop. This home is absolutely move-in ready, just put your furniture down and enjoy!
Location
State CO
County Broomfield
Area Broomfield
Zoning R-1
Rooms
Other Rooms Outbuildings
Primary Bedroom Level Main
Bedroom 2 Main
Bedroom 3 Main
Bedroom 4 Basement
Bedroom 5 Basement
Interior
Interior Features Eat-in Kitchen, Open Floorplan
Heating Forced Air
Cooling Central Air, Ceiling Fan(s)
Fireplaces Type 2+ Fireplaces, Gas, Family/Recreation Room Fireplace, Basement
Fireplace true
Window Features Window Coverings,Double Pane Windows
Appliance Dishwasher, Refrigerator, Washer, Dryer, Microwave, Freezer, Disposal
Laundry In Basement
Exterior
Parking Features Oversized
Garage Spaces 2.0
Fence Partial
Utilities Available Electricity Available, Cable Available
Roof Type Concrete
Street Surface Paved
Handicap Access Level Lot, No Stairs
Porch Patio, Deck
Building
Lot Description Gutters, Lawn Sprinkler System, Level
Story 1
Foundation Slab
Sewer City Sewer, Public Sewer
Water City Water
Level or Stories One
Structure Type Wood/Frame,Brick/Brick Veneer,Composition Siding
New Construction false
Schools
Elementary Schools Birch
Middle Schools Aspen Creek K-8
High Schools Broomfield
School District Boulder Valley Re 2
Others
Senior Community false
SqFt Source Assessor
Special Listing Condition Private Owner
Read Less Info
Want to know what your home might be worth? Contact us for a FREE valuation!

Our team is ready to help you sell your home for the highest possible price ASAP

Bought with 8z Real Estate
GET MORE INFORMATION

Bonnie & Josh Sherman
Broker Associate | FAFA100074934, FA100074801
Broker Associate FAFA100074934, FA100074801



