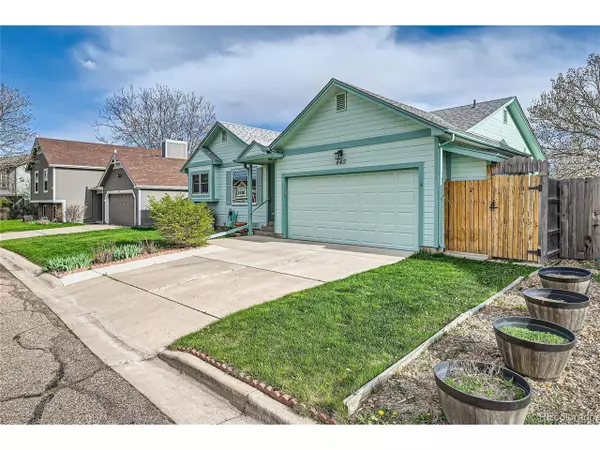For more information regarding the value of a property, please contact us for a free consultation.
Key Details
Sold Price $518,788
Property Type Single Family Home
Sub Type Residential-Detached
Listing Status Sold
Purchase Type For Sale
Square Footage 1,231 sqft
Subdivision Greenway Park
MLS Listing ID 3647673
Sold Date 05/30/24
Style Ranch
Bedrooms 3
Full Baths 1
Three Quarter Bath 1
HOA Fees $127/mo
HOA Y/N true
Abv Grd Liv Area 1,231
Originating Board REcolorado
Year Built 1987
Annual Tax Amount $2,393
Lot Size 3,484 Sqft
Acres 0.08
Property Description
Ranch style home in Greenway Park golf course community backs to greenbelt with low maintenance side yard. Wonderful opportunity for those who appreciate both indoor comfort and outdoor recreation. This charming home features three bedrooms on the main level and updated features like newer windows and a renovated secondary bathroom.
The back deck overlooks the community trail system along with a separate private patio with a retractable awning. For your additional storage needs there is an attached storage shed and spacious two car garage. The partially finished basement, complete with an egress window could be finished for even more living space. The addition of a Hepa filter system on the furnace ensures clean air circulation, while the well-maintained swamp cooler promises relief from summer heat. The sewer line replaced in 2018.
The amenities within the Greenway Park golf course community, including a clubhouse, swimming pool, tennis courts, and discounted golf access, all of which add significant value and opportunities for recreation and socializing. Overall, this property offers a delightful blend of comfort, convenience, and community living. The garage refrigerator is included.
Location
State CO
County Broomfield
Community Clubhouse, Tennis Court(S), Pool, Park, Hiking/Biking Trails
Area Broomfield
Zoning R-3-PUD
Direction From 120th ave turn left onto Greenway Drive North, Turn left onto Greenway Drive, Turn left onto Greenway Drive South, Turn L onto Hickory St. Destination will be on the R.
Rooms
Other Rooms Outbuildings
Basement Unfinished
Primary Bedroom Level Main
Bedroom 2 Main
Bedroom 3 Main
Interior
Heating Forced Air
Cooling Evaporative Cooling
Fireplaces Type Great Room, Single Fireplace
Fireplace true
Appliance Dishwasher, Refrigerator, Washer, Dryer, Microwave, Disposal
Laundry In Basement
Exterior
Garage Spaces 2.0
Fence Fenced
Community Features Clubhouse, Tennis Court(s), Pool, Park, Hiking/Biking Trails
Utilities Available Natural Gas Available, Electricity Available, Cable Available
Roof Type Composition
Porch Patio, Deck
Building
Lot Description Gutters, Lawn Sprinkler System, Near Golf Course, Abuts Private Open Space
Story 1
Foundation Slab
Sewer Other Water/Sewer, Community
Water Other Water/Sewer
Level or Stories One
Structure Type Wood/Frame,Wood Siding
New Construction false
Schools
Elementary Schools Ryan
Middle Schools Mandalay
High Schools Standley Lake
School District Jefferson County R-1
Others
Senior Community false
SqFt Source Assessor
Special Listing Condition Private Owner
Read Less Info
Want to know what your home might be worth? Contact us for a FREE valuation!

Our team is ready to help you sell your home for the highest possible price ASAP

GET MORE INFORMATION

Bonnie & Josh Sherman
Broker Associate | FAFA100074934, FA100074801
Broker Associate FAFA100074934, FA100074801



