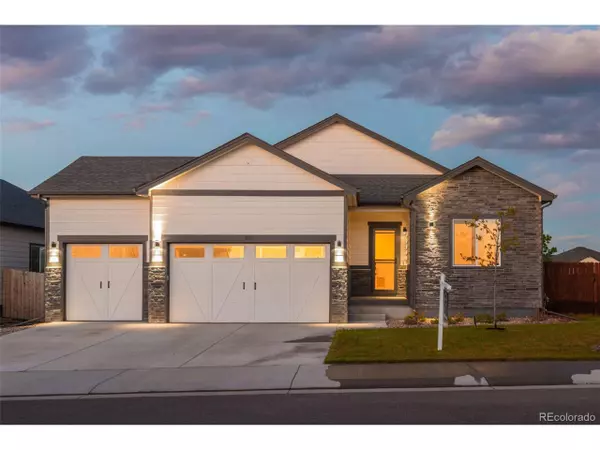For more information regarding the value of a property, please contact us for a free consultation.
Key Details
Sold Price $610,000
Property Type Single Family Home
Sub Type Residential-Detached
Listing Status Sold
Purchase Type For Sale
Square Footage 3,384 sqft
Subdivision Sunfield
MLS Listing ID 2932584
Sold Date 07/08/24
Style Ranch
Bedrooms 5
Full Baths 2
Three Quarter Bath 1
HOA Fees $6/ann
HOA Y/N true
Abv Grd Liv Area 1,692
Originating Board REcolorado
Year Built 2021
Annual Tax Amount $4,373
Lot Size 8,276 Sqft
Acres 0.19
Property Description
Welcome to your dream ranch-style home in the heart of Weld County! This spacious residence boasts 3,384 square feet of living space, providing ample room for your family to grow and thrive. With 5 bedrooms and 3 bathrooms, there's plenty of space for everyone to enjoy their own slice of comfort and privacy.
Step inside and prepare to be impressed by the luxurious touches that adorn every corner of this home. Tall ceilings create an open and airy atmosphere, while exquisite quartz countertops add a touch of elegance to the kitchen and bathrooms. The recent finishing of the basement serves as a delightful extension of the main living area, offering even more room for entertainment, relaxation, or creative pursuits.
Nestled in a relatively newer neighborhood, this home offers the perfect blend of tranquility and convenience. Enjoy leisurely strolls through the community park, where neighbors gather and friendships blossom. And let's not forget about the incredible perk of living in Weld County - the remarkably low property tax rates make owning this slice of paradise even sweeter.
Whether you're hosting lively gatherings with friends and family or simply unwinding after a long day, this home provides the ideal backdrop for creating cherished memories that will last a lifetime. Don't miss out on the opportunity to make this gem your own - schedule a viewing today and prepare to fall in love!
Location
State CO
County Weld
Community Park, Hiking/Biking Trails
Area Greeley/Weld
Direction South on Alice Ave, East on Rancher Dr, South on Kings Crown. Property is last home on east side.
Rooms
Primary Bedroom Level Main
Master Bedroom 13x15
Bedroom 2 Main 12x11
Bedroom 3 Main 12x11
Bedroom 4 Basement
Bedroom 5 Basement
Interior
Interior Features Eat-in Kitchen
Heating Forced Air
Cooling Central Air
Appliance Self Cleaning Oven, Dishwasher, Refrigerator, Dryer, Microwave, Disposal
Laundry Main Level
Exterior
Garage Spaces 3.0
Fence Partial
Community Features Park, Hiking/Biking Trails
Utilities Available Electricity Available, Cable Available
Waterfront false
Roof Type Composition
Street Surface Paved
Porch Patio
Building
Story 1
Sewer City Sewer, Public Sewer
Water City Water
Level or Stories One
Structure Type Wood/Frame,Brick/Brick Veneer
New Construction false
Schools
Elementary Schools Milliken
Middle Schools Milliken
High Schools Roosevelt
School District Johnstown-Milliken Re-5J
Others
Senior Community false
SqFt Source Assessor
Special Listing Condition Private Owner
Read Less Info
Want to know what your home might be worth? Contact us for a FREE valuation!

Our team is ready to help you sell your home for the highest possible price ASAP

Bought with Group Centerra
GET MORE INFORMATION

Bonnie & Josh Sherman
Broker Associate | FAFA100074934, FA100074801
Broker Associate FAFA100074934, FA100074801



