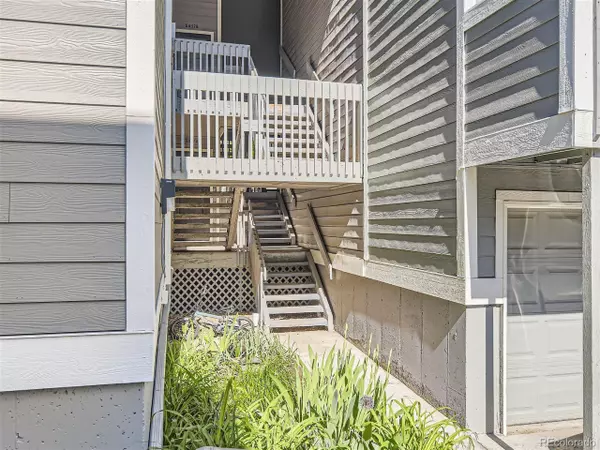For more information regarding the value of a property, please contact us for a free consultation.
Key Details
Sold Price $369,500
Property Type Townhouse
Sub Type Attached Dwelling
Listing Status Sold
Purchase Type For Sale
Square Footage 1,095 sqft
Subdivision Courtside At Arapahoe Lake
MLS Listing ID 7167941
Sold Date 08/12/24
Style Ranch
Bedrooms 2
Full Baths 1
Three Quarter Bath 1
HOA Fees $470/mo
HOA Y/N true
Abv Grd Liv Area 1,095
Originating Board REcolorado
Year Built 1979
Annual Tax Amount $1,444
Property Description
This is the one you have been waiting for! Amazing two bedroom condo featuring a garage and large storage space. Upon entry you are excited to see the home has been remodeled and well cared for. Updated kitchen features high quality, white cabinets. Counter space galore boating granite surfaces and stunning stainless steel appliances complete the look! Room to entertain around the large counter that features seating and is open to the family room. Family room is spacious and includes access to the large deck which is 5'x20'. Mounted tv above the wood burning fireplace provides a nice anchor to the room. Room also features a wet bar! Moving into the primary bedroom you are pleased by the enormous space and ample, built-in storage found in the closet. The ensuite bath is thoughtfully designed with the vanity separate from the shower area. A second bedroom featuring newer carpet and ample natural light. The secondary bath is roomy as well. Nestled in the second bath is your laundry space that is again, thoughtfully configured offering room to hang clothes to dry. Oh and did I mention all appliances are included!! The home does offer one garage space and a large (8'x10') secure storage area. In addition you have the parking space behind the garage space (tandem design). The complex is well maintained and features a pool and tennis courts. Talk about location.....minutes from I-25, DTC, shopping and dining. This home really does check all the boxes.
Location
State CO
County Arapahoe
Community Tennis Court(S), Hot Tub, Pool
Area Metro Denver
Direction Access to complex is on Havana.
Rooms
Primary Bedroom Level Main
Master Bedroom 16x11
Bedroom 2 Main 15x9
Interior
Interior Features Open Floorplan, Pantry
Heating Forced Air
Cooling Central Air, Ceiling Fan(s)
Fireplaces Type Family/Recreation Room Fireplace, Single Fireplace
Fireplace true
Window Features Window Coverings
Appliance Dishwasher, Refrigerator, Washer, Dryer, Microwave
Laundry Main Level
Exterior
Garage Tandem
Garage Spaces 1.0
Community Features Tennis Court(s), Hot Tub, Pool
Utilities Available Electricity Available, Cable Available
Waterfront false
Roof Type Composition
Handicap Access No Stairs
Porch Deck
Building
Story 1
Sewer City Sewer, Public Sewer
Water City Water
Level or Stories One
Structure Type Wood/Frame
New Construction false
Schools
Elementary Schools High Plains
Middle Schools Campus
High Schools Cherry Creek
School District Cherry Creek 5
Others
HOA Fee Include Trash,Snow Removal,Maintenance Structure,Water/Sewer,Hazard Insurance
Senior Community false
SqFt Source Assessor
Special Listing Condition Private Owner
Read Less Info
Want to know what your home might be worth? Contact us for a FREE valuation!

Our team is ready to help you sell your home for the highest possible price ASAP

GET MORE INFORMATION

Bonnie & Josh Sherman
Broker Associate | FAFA100074934, FA100074801
Broker Associate FAFA100074934, FA100074801



