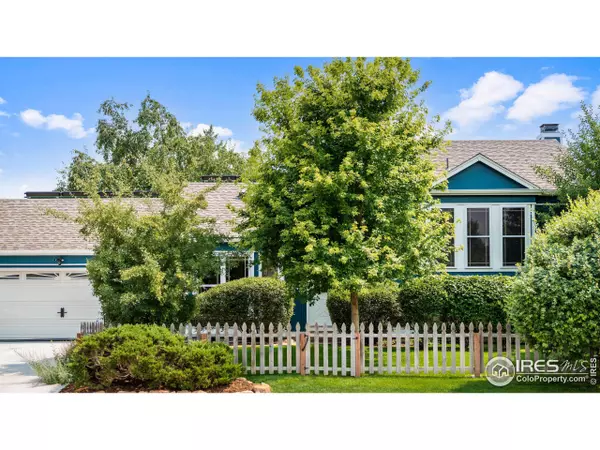For more information regarding the value of a property, please contact us for a free consultation.
Key Details
Sold Price $1,025,000
Property Type Single Family Home
Sub Type Residential-Detached
Listing Status Sold
Purchase Type For Sale
Square Footage 2,684 sqft
Subdivision Heritage
MLS Listing ID 1014524
Sold Date 08/16/24
Bedrooms 4
Full Baths 1
Three Quarter Bath 2
HOA Y/N false
Abv Grd Liv Area 2,180
Originating Board IRES MLS
Year Built 1982
Annual Tax Amount $5,328
Lot Size 8,712 Sqft
Acres 0.2
Property Description
Revel in the luminous tranquility of this Heritage home, located a 5 minute walk from Fireside Elementary School and Heritage Park. Beautiful landscaping envelops the exterior of this residence poised on a coveted corner lot. An easily flowing layout sprawls with heated flooring and a modern, neutral color palette. Vaulted ceilings and large windows inspire an airy atmosphere in a sunlit living area. Delight in crafting recipes in an updated kitchen featuring all-white cabinetry, quartz countertops and newer stainless steel appliances. A bright dining room is adorned with built-in cabinetry, and extra counter space. Natural light streams into a spacious sunroom through vast windows and skylights. Glass French doors open into a cozy den grounded by a fireplace. Four sizable bedrooms are complemented by three updated baths. Outdoor relaxation awaits in a private backyard featuring a covered deck, raised garden beds and a lush lawn. Enjoy the efficiency of both central air conditioning as well as mini splits. Solar system supplies radiant flooring to kitchen, dining room and sunroom. Ample storage is found in an insulated, heated and air conditioned two car attached garage. Upgrades include a new roof and driveway. Added bonus, trampoline and playhouse included! An ideal location offers proximity to schools, parks and open space. Excellent location, and minutes from downtown Louisville, walking paths and schools.
Location
State CO
County Boulder
Area Louisville
Zoning RES
Direction McCaslin to Cherry heading east turn left on W Dahlia
Rooms
Family Room Carpet
Primary Bedroom Level Upper
Master Bedroom 14x12
Bedroom 2 Upper 12x11
Bedroom 3 Upper 11x12
Bedroom 4 Lower 12x12
Dining Room Engineered Hardwood Floor
Kitchen Engineered Hardwood Floor
Interior
Interior Features Separate Dining Room, Cathedral/Vaulted Ceilings, Wet Bar, Sunroom
Heating Forced Air, Radiant
Cooling Central Air
Flooring Wood Floors
Fireplaces Type Family/Recreation Room Fireplace
Fireplace true
Window Features Window Coverings,Skylight(s),Sunroom,Double Pane Windows
Appliance Gas Range/Oven, Dishwasher, Refrigerator, Washer, Dryer, Microwave, Disposal
Laundry Washer/Dryer Hookups, Lower Level
Exterior
Garage Spaces 2.0
Fence Fenced
Utilities Available Natural Gas Available, Electricity Available, Other
Waterfront false
Roof Type Composition
Street Surface Paved
Porch Patio
Building
Lot Description Sidewalks, Lawn Sprinkler System, Corner Lot, Level
Story 2
Sewer City Sewer
Water City Water, City of Louisville
Level or Stories Bi-Level
Structure Type Wood/Frame
New Construction false
Schools
Elementary Schools Fireside
Middle Schools Monarch
High Schools Monarch
School District Boulder Valley Dist Re2
Others
Senior Community false
Tax ID R0092370
SqFt Source Other
Special Listing Condition Private Owner
Read Less Info
Want to know what your home might be worth? Contact us for a FREE valuation!

Our team is ready to help you sell your home for the highest possible price ASAP

Bought with Lovato Properties
GET MORE INFORMATION

Bonnie & Josh Sherman
Broker Associate | FAFA100074934, FA100074801
Broker Associate FAFA100074934, FA100074801



