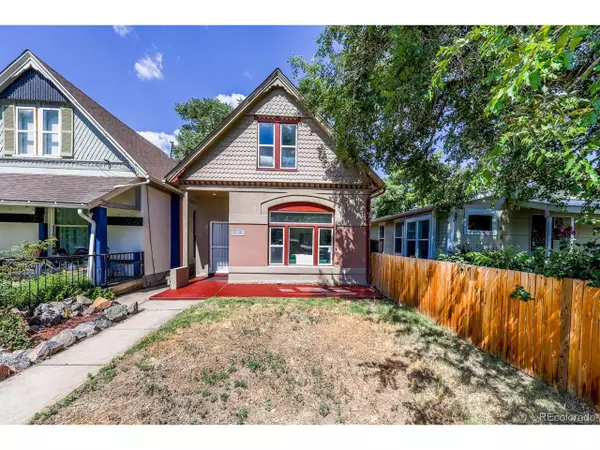For more information regarding the value of a property, please contact us for a free consultation.
Key Details
Sold Price $702,000
Property Type Single Family Home
Sub Type Residential-Detached
Listing Status Sold
Purchase Type For Sale
Square Footage 1,875 sqft
Subdivision Fords Add
MLS Listing ID 8804173
Sold Date 08/21/24
Bedrooms 3
Full Baths 2
HOA Y/N false
Abv Grd Liv Area 1,875
Originating Board REcolorado
Year Built 1890
Annual Tax Amount $2,898
Lot Size 3,049 Sqft
Acres 0.07
Property Description
Step into the perfect blend of historical charm and modern comfort with this beautifully updated 3-bedroom, 2-bathroom home located in Denver's vibrant Cole neighborhood.
Situated to the east, this home welcomes abundant sunlight into the living room, illuminating the exposed brick that runs throughout, adding both warmth and character. On the main level, you'll find an optional office or bedroom, offering flexibility and convenience.
Step through the massive mudroom into the private backyard, your personal oasis where you can unwind after a long day or host gatherings with friends and family. Whether you're enjoying a quiet evening under the stars or hosting a summer barbecue, this outdoor space has the potential to provide the perfect backdrop for relaxation and entertainment.
Upstairs, two bedrooms await, along with a full bathroom featuring a double vanity. Additionally, there's a tranquil nook perfect for relaxation or pursuing creative endeavors.
Updates such as a newer roof, upgraded electrical, and central air ensure comfort and peace of mind, making this property an ideal turnkey home or rental opportunity.
The basement offers 927 square feet of potential, allowing you to expand with additional bedrooms and a bathroom to suit your needs.
Enjoy the convenience of quick access to Downtown, RiNo, City Park, I-70, and I-25, along with neighborhood parks and coffee shops just blocks away.
Don't miss out on experiencing firsthand the charm and convenience of living in Cole. Schedule your showing today and discover everything this home has to offer!
Location
State CO
County Denver
Area Metro Denver
Zoning U-SU-A1
Rooms
Basement Full, Unfinished
Primary Bedroom Level Main
Bedroom 2 Upper
Bedroom 3 Upper
Interior
Heating Forced Air
Cooling Central Air
Window Features Window Coverings,Double Pane Windows
Appliance Self Cleaning Oven, Dishwasher, Refrigerator, Washer, Dryer, Microwave, Disposal
Laundry Main Level
Exterior
Garage Spaces 1.0
Fence Fenced
Utilities Available Natural Gas Available, Electricity Available, Cable Available
Waterfront false
View Mountain(s), City
Roof Type Cement Shake
Street Surface Paved
Handicap Access Level Lot
Porch Patio
Building
Lot Description Gutters, Level
Faces East
Story 2
Foundation Slab
Sewer City Sewer, Public Sewer
Water City Water
Level or Stories Two
Structure Type Brick/Brick Veneer,Wood Siding
New Construction false
Schools
Elementary Schools Wyatt
Middle Schools Whittier E-8
High Schools Manual
School District Denver 1
Others
Senior Community false
Special Listing Condition Private Owner
Read Less Info
Want to know what your home might be worth? Contact us for a FREE valuation!

Our team is ready to help you sell your home for the highest possible price ASAP

GET MORE INFORMATION

Bonnie & Josh Sherman
Broker Associate | FAFA100074934, FA100074801
Broker Associate FAFA100074934, FA100074801



