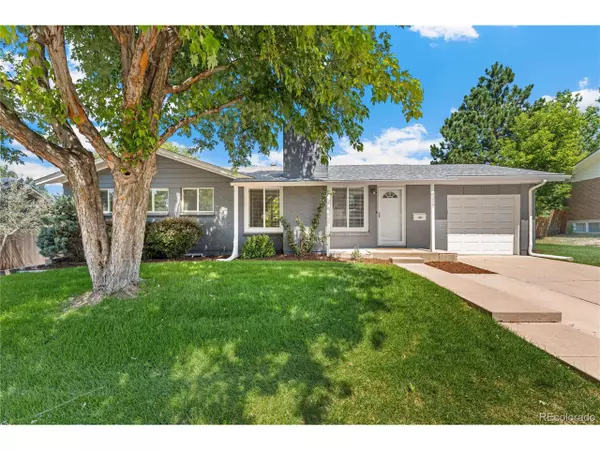For more information regarding the value of a property, please contact us for a free consultation.
Key Details
Sold Price $615,000
Property Type Single Family Home
Sub Type Residential-Detached
Listing Status Sold
Purchase Type For Sale
Square Footage 2,138 sqft
Subdivision Nob Hill
MLS Listing ID 3875226
Sold Date 09/09/24
Style Contemporary/Modern,Ranch
Bedrooms 5
Full Baths 2
HOA Y/N false
Abv Grd Liv Area 1,125
Originating Board REcolorado
Year Built 1963
Annual Tax Amount $3,565
Lot Size 0.260 Acres
Acres 0.26
Property Description
***LIMITED TIME! Seller offering a $20,000 concession or price reduction to for any acceptable offer that can close on or before 9/16/2024!*** --BACK ON MARKET! Buyer's Conditional Sale contingency failed.-- Situated in the amazing Littleton School District on an over quarter-of-an acre park-like lot, this move-in ready ranch home is ready for its new owners! A fantastic first impression is provided by a mature tree, a lush front lawn, a well-maintained brick exterior, and a charming front porch. Inside, the turn-key interior delights with beautiful hardwood floors, fresh neutral paint, stylish lighting, and abundant natural light. The living/dining room is anchored by a stylish wood-burning fireplace with a floor-to-ceiling tile surround and flows seamlessly into the kitchen for easy entertaining. Newly updated, the kitchen boasts gorgeous new quartz countertops, a timeless subway tile backsplash, crisp white cabinetry, and stainless steel appliances including a gas range with a hood. Down the hallway you will find 3 sunny bedrooms and a refreshed full bathroom with a new marble-topped vanity. More living space awaits in the finished full basement that hosts an expansive family room, 2 conforming bedrooms, another full bathroom, and a sizable laundry/storage room. The sprawling fenced backyard is not to be missed! The verdant space impresses with a patio, mature trees, extensive landscaping, and a huge lawn. Wonderful location in a mature tree-lined neighborhood with no HOA that is blocks away from Ford Elementary School and parks. Relish quick access to the Tech Center, restaurants, shopping, and all of life's conveniences.
Location
State CO
County Arapahoe
Area Metro Denver
Direction Head southeast on I-25 S. Use the right lane to take exit 196 toward Dry Creek Road. Keep right at the fork, follow signs for Chester S and merge onto E Dry Creek Rd. Turn right onto S Colorado Blvd. Turn right onto E Easter Ave. Continue on S Albion St. Drive to E Easter Pl. Turn right at the 1st cross street onto S Albion St. urn left onto E Easter Pl and the home is on the left.
Rooms
Primary Bedroom Level Main
Master Bedroom 13x10
Bedroom 2 Basement 15x12
Bedroom 3 Basement 11x11
Bedroom 4 Main 11x10
Bedroom 5 Main 10x10
Interior
Interior Features Open Floorplan
Heating Forced Air
Cooling Central Air, Ceiling Fan(s)
Fireplaces Type Living Room, Single Fireplace
Fireplace true
Window Features Window Coverings
Appliance Dishwasher, Refrigerator, Washer, Dryer, Microwave, Disposal
Laundry In Basement
Exterior
Garage Spaces 1.0
Fence Fenced
Utilities Available Natural Gas Available, Electricity Available, Cable Available
Waterfront false
Roof Type Composition
Street Surface Paved
Handicap Access Level Lot
Porch Patio
Building
Lot Description Lawn Sprinkler System, Level, Xeriscape
Faces South
Story 1
Foundation Slab
Sewer City Sewer, Public Sewer
Water City Water
Level or Stories One
Structure Type Wood/Frame,Brick/Brick Veneer,Concrete
New Construction false
Schools
Elementary Schools Ford
Middle Schools Newton
High Schools Arapahoe
School District Littleton 6
Others
Senior Community false
SqFt Source Assessor
Special Listing Condition Private Owner
Read Less Info
Want to know what your home might be worth? Contact us for a FREE valuation!

Our team is ready to help you sell your home for the highest possible price ASAP

Bought with LPT Realty
GET MORE INFORMATION

Bonnie & Josh Sherman
Broker Associate | FAFA100074934, FA100074801
Broker Associate FAFA100074934, FA100074801



