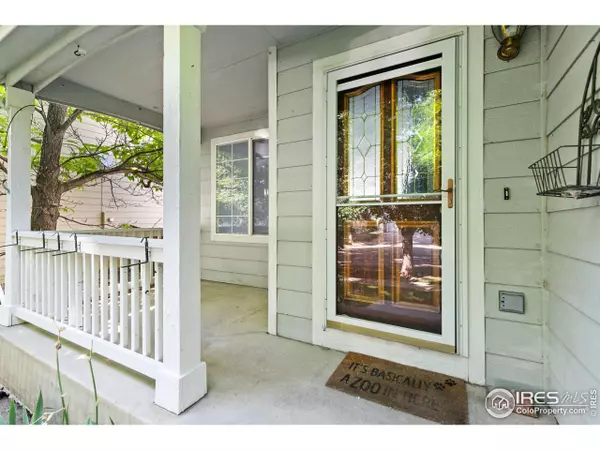For more information regarding the value of a property, please contact us for a free consultation.
Key Details
Sold Price $480,000
Property Type Single Family Home
Sub Type Residential-Detached
Listing Status Sold
Purchase Type For Sale
Square Footage 2,187 sqft
Subdivision Shamrock West
MLS Listing ID 1014622
Sold Date 09/19/24
Bedrooms 5
Full Baths 2
Half Baths 1
HOA Fees $64/mo
HOA Y/N true
Abv Grd Liv Area 1,543
Originating Board IRES MLS
Year Built 1999
Annual Tax Amount $1,897
Lot Size 5,662 Sqft
Acres 0.13
Property Description
Ready to move it! Discover this spacious 5-bedroom, 3-bathroom gem with a 2-car garage, perfectly nestled in northwest Loveland. The living room offers a warm and inviting space. The kitchen seamlessly flows into a charming dining area, ideal for both everyday meals and special gatherings. Family room in the basement provides ample room for entertainment, recreation, or a cozy movie night. Fresh new paint throughout the home as well as flooring. Home offers a newer A/C & HVAC system. Step outside to find a large backyard, your own private oasis, complete with a generous patio perfect for outdoor dining, barbecues, and enjoying the serene surroundings. With its prime location in Shamrock, this home combines comfort, style, and convenience, making it the perfect place to create lasting memories. Don't miss the opportunity to make this property your own!
Location
State CO
County Larimer
Area Loveland/Berthoud
Zoning RES
Rooms
Family Room Carpet
Other Rooms Kennel/Dog Run
Basement Full, Partially Finished
Primary Bedroom Level Upper
Master Bedroom 16x12
Bedroom 2 Upper 11x10
Bedroom 3 Upper 11x11
Bedroom 4 Upper 10x9
Bedroom 5 Basement 13x12
Dining Room Laminate Floor
Kitchen Laminate Floor
Interior
Interior Features Satellite Avail, High Speed Internet, Eat-in Kitchen, Separate Dining Room, Cathedral/Vaulted Ceilings, Pantry, Walk-In Closet(s)
Heating Forced Air
Cooling Central Air, Ceiling Fan(s)
Window Features Window Coverings
Appliance Gas Range/Oven, Dishwasher, Refrigerator, Microwave
Laundry Washer/Dryer Hookups, In Basement
Exterior
Garage Spaces 2.0
Fence Fenced, Wood
Utilities Available Natural Gas Available, Electricity Available, Cable Available
Waterfront false
Roof Type Composition
Street Surface Paved,Asphalt
Porch Patio
Building
Lot Description Curbs, Gutters, Sidewalks, Lawn Sprinkler System
Story 2
Sewer City Sewer
Water City Water, City of Loveland
Level or Stories Two
Structure Type Wood/Frame
New Construction false
Schools
Elementary Schools Centennial (R2-J)
Middle Schools Erwin, Lucile
High Schools Loveland
School District Thompson R2-J
Others
HOA Fee Include Common Amenities,Trash
Senior Community false
Tax ID R1558951
SqFt Source Assessor
Special Listing Condition Private Owner
Read Less Info
Want to know what your home might be worth? Contact us for a FREE valuation!

Our team is ready to help you sell your home for the highest possible price ASAP

GET MORE INFORMATION

Bonnie & Josh Sherman
Broker Associate | FAFA100074934, FA100074801
Broker Associate FAFA100074934, FA100074801



