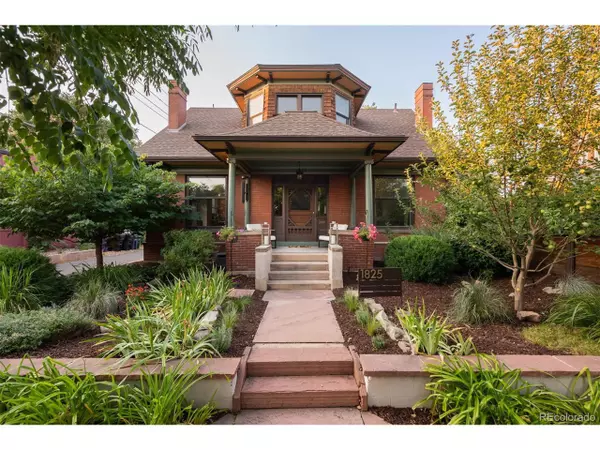For more information regarding the value of a property, please contact us for a free consultation.
Key Details
Sold Price $919,000
Property Type Single Family Home
Sub Type Residential-Detached
Listing Status Sold
Purchase Type For Sale
Square Footage 1,747 sqft
Subdivision Whittier
MLS Listing ID 8330428
Sold Date 09/24/24
Style Victorian
Bedrooms 5
Full Baths 2
HOA Y/N false
Abv Grd Liv Area 1,747
Originating Board REcolorado
Year Built 1900
Annual Tax Amount $4,697
Lot Size 4,356 Sqft
Acres 0.1
Property Description
Welcome home to your piece of wonderful Denver History. This 1900 masterpiece was built for Frank Edbrooke- The architect of the world famous Denver Icon: The Brown Palace. As you make your way in awe through this remarkable home, you will see the same level of detail and elegance found in the Brown Palace. This historic gem welcomes you as you approach with mature and xeriscaped front landscaping and oversized front porch; for morning coffee, afternoon tea, and an evening drink. Through the oversized, vintage and handmade front door, you are welcome with grandiose into the home's foyer. To the right, the cozy parlor with a fireplace centerpiece. To the left, the large dining room with south and western windows for natural light galore. Both rooms are drenched in the rich original wood from the homes construction. Through the dining room is the kept-in-vintage-charm kitchen; updated with new appliances, and cabinets with ample storage including a pantry wall unit. The main floor also boats two bedrooms which are exquisitely showcased as a media room, and chic guest room. The main level also has a full bathroom, complete with original-to-home wall tiles with real crackle patina. As you head upstairs, you notice one of those ornate details on the banister post: a metal sculpture lamp, reminiscent of those also found in the Brown Palace. Upstairs are three more, spacious Bedrooms including the Primary bedroom with a huge bay window. Upstairs also has the second full bathroom with ample natural light. If the vintage charm and historic pedigree of this home was not enough, the backyard will leave you wondering if you stepped into the botanic gardens. With minimal grass, the lot has been xeriscaped, and has a raised bed garden you can bring the fresh cuttings into your next meal! The back of the lot has a pergola (once used as a carport for extra parking). Come see this truly one-of-a-kind historic home today, and make living in history, your life!
Location
State CO
County Denver
Area Metro Denver
Zoning U-SU-B1
Direction York Street to 25th Ave. 25th Ave west to Property; After High Street.
Rooms
Basement Partial
Primary Bedroom Level Upper
Bedroom 2 Upper
Bedroom 3 Upper
Bedroom 4 Main
Bedroom 5 Main
Interior
Heating Hot Water, Baseboard
Cooling Central Air, Ceiling Fan(s)
Fireplaces Type 2+ Fireplaces, Family/Recreation Room Fireplace, Dining Room
Fireplace true
Appliance Dishwasher, Refrigerator, Washer, Dryer
Laundry In Basement
Exterior
Garage Spaces 1.0
Fence Fenced
Roof Type Composition
Street Surface Paved
Handicap Access Level Lot
Porch Patio
Building
Lot Description Lawn Sprinkler System, Level, Xeriscape
Faces South
Story 2
Sewer City Sewer, Public Sewer
Water City Water
Level or Stories Two
Structure Type Wood/Frame,Brick/Brick Veneer,Wood Siding,Cedar/Redwood
New Construction false
Schools
Elementary Schools Whittier E-8
Middle Schools Whittier E-8
High Schools Manual
School District Denver 1
Others
Senior Community false
SqFt Source Assessor
Special Listing Condition Private Owner
Read Less Info
Want to know what your home might be worth? Contact us for a FREE valuation!

Our team is ready to help you sell your home for the highest possible price ASAP

Bought with RE/MAX Professionals
GET MORE INFORMATION

Bonnie & Josh Sherman
Broker Associate | FAFA100074934, FA100074801
Broker Associate FAFA100074934, FA100074801



