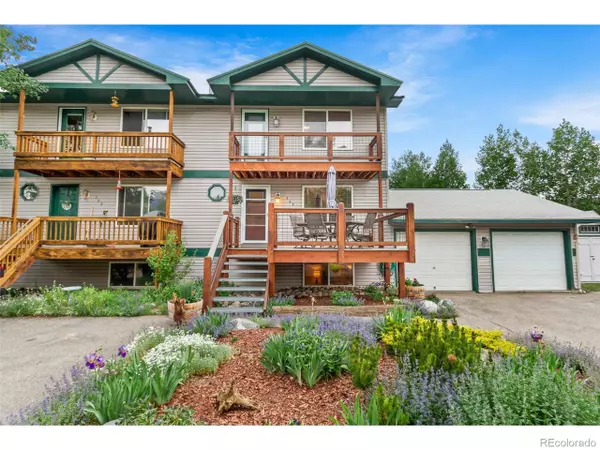For more information regarding the value of a property, please contact us for a free consultation.
Key Details
Sold Price $1,075,000
Property Type Townhouse
Sub Type Attached Dwelling
Listing Status Sold
Purchase Type For Sale
Square Footage 1,782 sqft
Subdivision Willow Grove
MLS Listing ID 6903890
Sold Date 09/27/24
Bedrooms 3
Full Baths 2
Three Quarter Bath 1
HOA Y/N false
Abv Grd Liv Area 1,188
Originating Board REcolorado
Year Built 1994
Annual Tax Amount $3,722
Lot Size 10,018 Sqft
Acres 0.23
Property Description
Your Mountain retreat awaits.This 3 bedroom 4 bath updated home checks all the boxes. Close to everything Silverthorne has to offer, near the bus route, Rainbow park, fishing on the Blue River, walking and cycling paths, dining and recreation. New deck in front with hog wire railing, remodeled Granite kitchen, new LVP flooring on main and upper level, cozy lower level 2nd family room for games, movie night with bedroom and full bath. Upper Level boasts two bedrooms - the primary and a second bedroom each with their own private en suite baths. The Oversized primary bedroom with private balcony/sitting area for morning coffee or mircro brew after the bike ride to delight in the mountain vistas, sunrise and sunsets. New deck in front with hog wire railing An oversized 1 car garage has storage and a workshop. Huge lot with 8 x 12 storage shed for tools, bikes, kayaks, equipment. Got vehicles? Large lot offers plenty of room with no HOA restrictions on parking certain vehicles. The best part? NO HOA and NO HOA DUES! Located in the town limits of Silverthorne, town water and sewer, town plowing of the street, and STR rentals are allowed with town license.
Location
State CO
County Summit
Area Out Of Area
Zoning SR-15
Direction I 70 to Silverthorne Exit. Go North on Hwy 9 into Silverthorne, Turn Right on Rainbow Rd. approximately 1 Mile, Left on Riley. House is on Corner. 344 is the End Unit next to open space.
Rooms
Basement Full, Partially Finished
Primary Bedroom Level Upper
Master Bedroom 15x15
Bedroom 2 Lower 12x10
Bedroom 3 Upper 10x10
Interior
Heating Hot Water, Baseboard
Cooling Ceiling Fan(s)
Fireplaces Type Gas Logs Included, Family/Recreation Room Fireplace, Single Fireplace
Fireplace true
Window Features Double Pane Windows
Appliance Self Cleaning Oven, Dishwasher, Refrigerator, Washer, Dryer, Microwave, Disposal
Laundry Lower Level
Exterior
Exterior Feature Balcony
Garage Oversized
Garage Spaces 1.0
Fence Partial
Utilities Available Electricity Available, Cable Available
Waterfront false
View Mountain(s)
Roof Type Fiberglass
Street Surface Paved
Porch Patio, Deck
Building
Lot Description Corner Lot
Faces West
Story 3
Sewer City Sewer, Public Sewer
Water City Water
Level or Stories Tri-Level
Structure Type Wood/Frame,Vinyl Siding,Concrete
New Construction false
Schools
Elementary Schools Silverthorne
Middle Schools Summit
High Schools Summit
School District Summit Re-1
Others
Senior Community false
SqFt Source Assessor
Special Listing Condition Private Owner
Read Less Info
Want to know what your home might be worth? Contact us for a FREE valuation!

Our team is ready to help you sell your home for the highest possible price ASAP

GET MORE INFORMATION

Bonnie & Josh Sherman
Broker Associate | FAFA100074934, FA100074801
Broker Associate FAFA100074934, FA100074801



