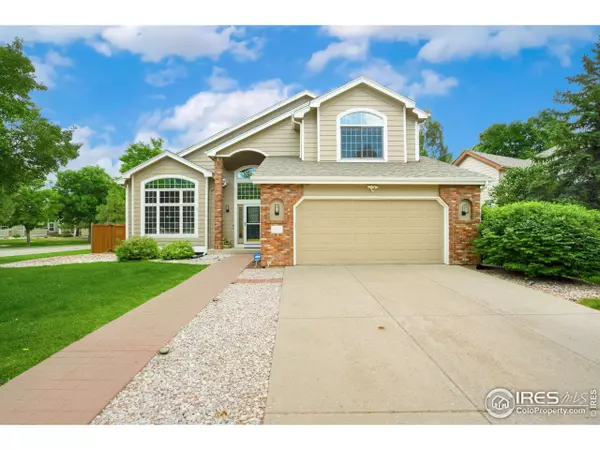For more information regarding the value of a property, please contact us for a free consultation.
Key Details
Sold Price $735,000
Property Type Single Family Home
Sub Type Residential-Detached
Listing Status Sold
Purchase Type For Sale
Square Footage 3,669 sqft
Subdivision Stetson Creek
MLS Listing ID 1012428
Sold Date 10/11/24
Style Contemporary/Modern
Bedrooms 5
Full Baths 3
Three Quarter Bath 1
HOA Fees $75/ann
HOA Y/N true
Abv Grd Liv Area 2,495
Originating Board IRES MLS
Year Built 1995
Annual Tax Amount $4,402
Lot Size 8,712 Sqft
Acres 0.2
Property Description
Welcome to this expansive 5-bedroom home featuring a dedicated office, bonus room, and a host of recent upgrades. Newly painted kitchen cabinets, new paint throughout, new carpet, and refinished hardwood floors on the main level create a fresh and inviting atmosphere. The home boasts new countertops and mirrors in the bathrooms, as well as new lighting fixtures installed throughout for enhanced ambiance. Relax in the backyard Jacuzzi or cozy up by one of two fireplaces, located in the office and living room. Additional highlights include a finished basement offering plenty of space for recreation or storage, along with the convenience of two water heaters. A large fenced-in yard with composite deck, storage shed, and plenty of space for gardening are the icing on the cake. Located in the desirable Stetson Creek neighborhood with optional pool membership available, this 3879 sq ft home is ready to fulfill your needs. Schedule your tour today and envision the possibilities of making this your new home!
Location
State CO
County Larimer
Community Pool, Park
Area Fort Collins
Zoning RES
Rooms
Family Room Carpet
Basement Full, Partially Finished
Primary Bedroom Level Upper
Master Bedroom 15x15
Bedroom 2 Upper 11x10
Bedroom 3 Upper 11x10
Bedroom 4 Basement 18x12
Bedroom 5 Basement 13x12
Dining Room Carpet
Kitchen Wood Floor
Interior
Interior Features Study Area, Satellite Avail, High Speed Internet, Eat-in Kitchen, Separate Dining Room, Cathedral/Vaulted Ceilings
Heating Forced Air
Cooling Central Air
Fireplaces Type 2+ Fireplaces
Fireplace true
Window Features Double Pane Windows
Appliance Dishwasher, Washer, Dryer, Microwave, Disposal
Laundry Washer/Dryer Hookups, Upper Level
Exterior
Exterior Feature Lighting
Garage Oversized
Garage Spaces 2.0
Fence Fenced
Community Features Pool, Park
Utilities Available Natural Gas Available, Electricity Available, Cable Available
Waterfront false
View Foothills View
Roof Type Composition
Street Surface Paved,Asphalt
Porch Deck
Building
Lot Description Curbs, Gutters, Sidewalks, Lawn Sprinkler System, Corner Lot, Within City Limits
Faces West
Story 2
Sewer City Sewer
Water City Water, City of FTC
Level or Stories Two
Structure Type Wood/Frame
New Construction false
Schools
Elementary Schools Kruse
Middle Schools Preston
High Schools Fossil Ridge
School District Poudre
Others
HOA Fee Include Common Amenities,Trash
Senior Community false
Tax ID R1440799
SqFt Source Other
Special Listing Condition Private Owner
Read Less Info
Want to know what your home might be worth? Contact us for a FREE valuation!

Our team is ready to help you sell your home for the highest possible price ASAP

Bought with RE/MAX Alliance-FTC South
GET MORE INFORMATION

Bonnie & Josh Sherman
Broker Associate | FAFA100074934, FA100074801
Broker Associate FAFA100074934, FA100074801



