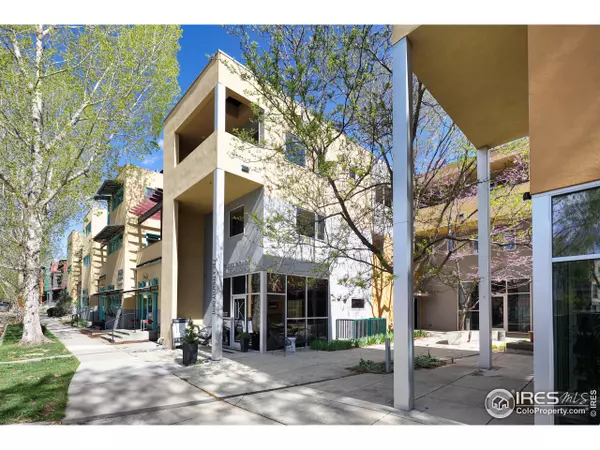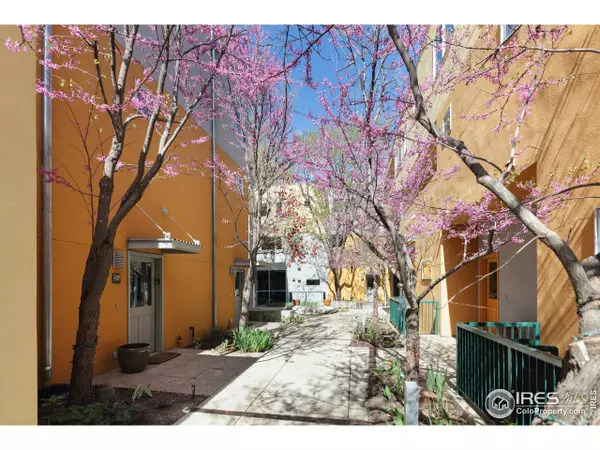For more information regarding the value of a property, please contact us for a free consultation.
Key Details
Sold Price $702,000
Property Type Townhouse
Sub Type Attached Dwelling
Listing Status Sold
Purchase Type For Sale
Square Footage 1,850 sqft
Subdivision Prospect New Town
MLS Listing ID 1009394
Sold Date 10/25/24
Style Contemporary/Modern
Bedrooms 3
Full Baths 1
Half Baths 1
Three Quarter Bath 1
HOA Fees $50/mo
HOA Y/N true
Abv Grd Liv Area 1,850
Originating Board IRES MLS
Year Built 2003
Annual Tax Amount $3,847
Lot Size 2,613 Sqft
Acres 0.06
Property Sub-Type Attached Dwelling
Property Description
Entering from the beautiful courtyard, this 2-3 bedroom, 3 bath home is brightened by southern light. The large 1st floor has tall ceilings perfect for a home office, studio, gym, play/recreation room or guest/in-law suite (presently be used as a bedrom) and has it's own entrance. So many possibilities! Hardwood flooring extends throughout the living area, and pet-safe carpeting runs on the top bedrooms level and stairwells. The modern kitchen is equipped with quartz countertops, deep double basin stainless steel sinks with a touchless faucet and Monogram appliances, including a built-in oven and induction cooktop. A pantry provides additional storage space. The unfinished basement comes with Miele washer and dryer and is preplumbed for a future bathroom if desired. The additional upper level includes 2 bedrooms and full bath, an outdoor patio which overlooks the beautifully landscaped courtyard, park and the commercial district. Also included in this beautiful property is an attached 2 car garage. The possibilities are endless for this live/work unit as the zoning capabilities of using the main level as living space, office space or retail space in this prime location. If a Buyer desires commercial space, the space would require a separate HVAC unit plus additional requirements from the City of Longmont. Walk to restaurants, gym, woman's clothing botiques, hair salon, barber shop, skin studio, Babetts bakery, Big Daddy Bagels, beer garden (coming soon), pottery studio offering classes, dr's offices, numerous parks including a playground for kids and so much more for all to enjoy!
Location
State CO
County Boulder
Community Playground, Park
Area Longmont
Zoning PUD
Direction Longmont: Hwy 287 and Tenacity, west on Tenacity 1-1/2 blocks, property on right.
Rooms
Basement Full, Unfinished
Primary Bedroom Level Additional Upper
Master Bedroom 15x12
Bedroom 2 Additional Upper 14x10
Dining Room Wood Floor
Kitchen Wood Floor
Interior
Interior Features Study Area, High Speed Internet, Open Floorplan, Pantry, Walk-In Closet(s)
Heating Forced Air
Cooling Central Air
Flooring Wood Floors
Window Features Window Coverings,Double Pane Windows
Appliance Self Cleaning Oven, Dishwasher, Refrigerator, Washer, Dryer, Disposal
Laundry Washer/Dryer Hookups
Exterior
Exterior Feature Lighting, Balcony
Parking Features Garage Door Opener, Alley Access
Garage Spaces 2.0
Community Features Playground, Park
Utilities Available Natural Gas Available, Electricity Available
Roof Type Rubber,Flat
Street Surface Paved,Asphalt
Handicap Access Level Lot
Building
Lot Description Zero Lot Line, Curbs, Gutters, Sidewalks, Level
Faces South
Story 3
Sewer City Sewer
Water City Water, City of Longmont
Level or Stories Three Or More
Structure Type Wood/Frame,Stucco
New Construction false
Schools
Elementary Schools Burlington
Middle Schools Sunset Middle
High Schools Niwot
School District St Vrain Dist Re 1J
Others
HOA Fee Include Trash,Snow Removal,Maintenance Grounds,Management,Utilities,Maintenance Structure,Water/Sewer,Hazard Insurance
Senior Community false
Tax ID R0506294
SqFt Source Assessor
Special Listing Condition Private Owner
Read Less Info
Want to know what your home might be worth? Contact us for a FREE valuation!

Our team is ready to help you sell your home for the highest possible price ASAP

Bought with Non-IRES
GET MORE INFORMATION
Bonnie & Josh Sherman
Broker Associate | FAFA100074934, FA100074801
Broker Associate FAFA100074934, FA100074801



